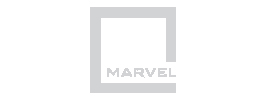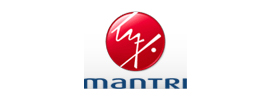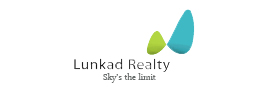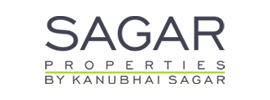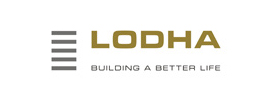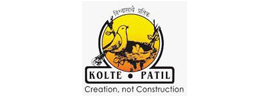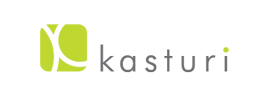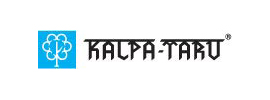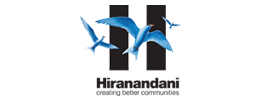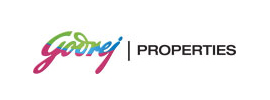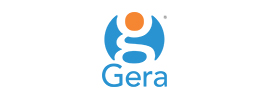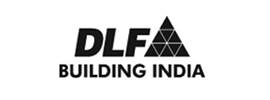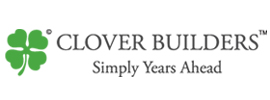Yogville
Dhayari, Pune37 lacs to 55 lacs
About Project
Typology : 1 BHK | 2 BHK
Area : 568 Sq. Ft. to 894 Sq. Ft.
Price : 37 Lac to 55 Lac + Taxes
Possession : October - 2020
RERA Registration No. P52100016751
“YOGVILLE”
Yogville; a project which combines the five elements to present a surreal living experience! In an era where jungles are made of concrete and buildings touch the sky, Royal Group envisioned a unique concept. Inspired by the Nakshatraban, this project is where the foliage would play with the stars, where you could really breathe fresh air, and play on the summer breeze. Aptly dubbed the Emerald Dream, Yogville is where you come home to nature.
AMENITIES
Nakshatra Garden | Flower Beds | Flower Beds Lawn | Stage/Yoga Platform | Party Lawn | Walking Track with Benches | Sensory Integration Walking Track | Seating Plaza | Play Wall | Play Lawn with Mounds | Children Play Area | Planter Specimen with Trees | Acupressure Zone | DS with Feature Wall
Project Specifications
FLOORING
Living/dining and entrance | lobby: Vitrified designer tiles | Kitchen: Vitrified tiles, satin finish Bedroom: Vitrified flooring for master bedroom satin finish vitrified tiles (with color code) for all other bedrooms | Dry balcony: Anti-skid ceramic tiles | Terrace: Anti-skid ceramic designer tiles | Lift/ entrance lobby: Design pattern with combination of marbles/stone and vitrified tiles
TOILETS
Flooring and dado colored designer tiles with matt finished Vitrified tiles | CP fittings (single lever): Jaguar-Florentine/Grahe/Equivalent | Sanitary fittings all toilets | Sanitary ware: RAK equivalent make wall hung commode marble top counter wash basin | Provision for geysers in all toilets and steam bath in master toilets | False ceiling: False ceiling in all toilets
DOORS AND WINDOWS
Main door: Large size veneered doors with trench polish | Internal doors: Molded flush door panel with imported door skin | Windows: Powder coated aluminum sliding windows (Euro type section) with provision of | mosquito net
KITCHEN
Kitchen Platform: Kitchen platform with granite top | Anti-Scratch SS sink | Water purifier | Ceramic/glazed designer dado above kitchen platform
INTERNAL ELECTRIFICATION
Switches: Modular sockets and switches | TV points: Provision in living and master bedroom | AC points: Provision in master bedroom and children bedroom
| PLUMBING: Concealed corrosion resistance plumbing with renowned fixture and fittings
WALL FINISHES
Interior: Gypsum finished walls with VOC free water based paint | Exterior: Combination of acrylic and texture paint
Dhayari Highlights
Dhayari is located close to the Khadakwasla Lake in Pune. Easy accessibility to almost all areas of the city and extremely well-planned infrastructure is making this place a favorite among all residential and commercial developers. Dhayari is the latest choice of the young home buyers of India. Also, named among the most desirable cities in India, the realty market of Pune has plans to further expand its fleet of construction projects and give space to some more residential and industrial projects.
Nearby By
Sinhagad Engineering College | Sinhagad Management Institute | Gold’s Gym | Bhavani Sweets | Muktai Garden | Central Bank of India | Abhiruchi Mall
About Royal Group
Royal Group was formed as a result of our diligence to four ideologies. The logo evolved as a conjunction of these values and our constant endeavour to innovate, forming the four pillars of a strong, stylized structure. The Royal Group logo symbolizes the nurture, clarity, immaculate design, and pricing which helps us build exclusive homes for you. The stylized red flair is the reproduction of our innovation that is imbibed in every home we design and build. Our logo stands for the luxury which often hides within simplicity of design and its effectiveness. It also translates our clarity about delivering luxury abodes at a realistic price point.
Together, the elements of our logo combine to say,
‘Welcome to a royal lifestyle’
















