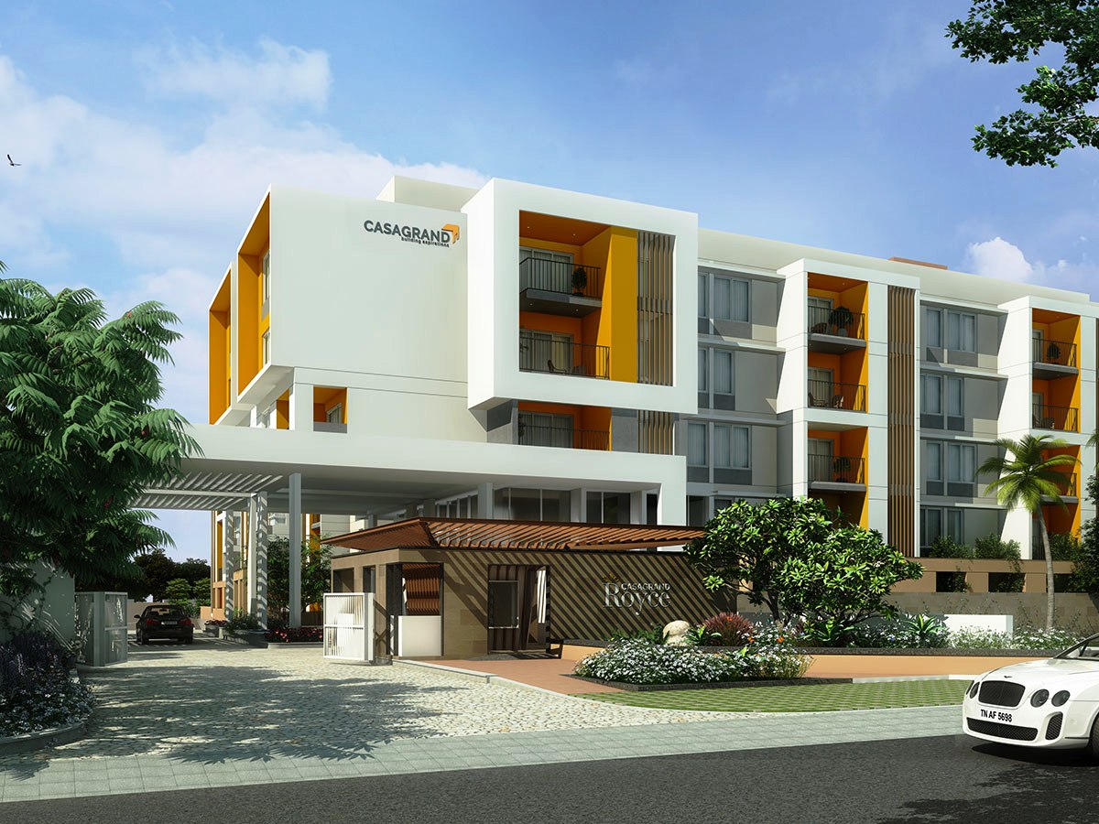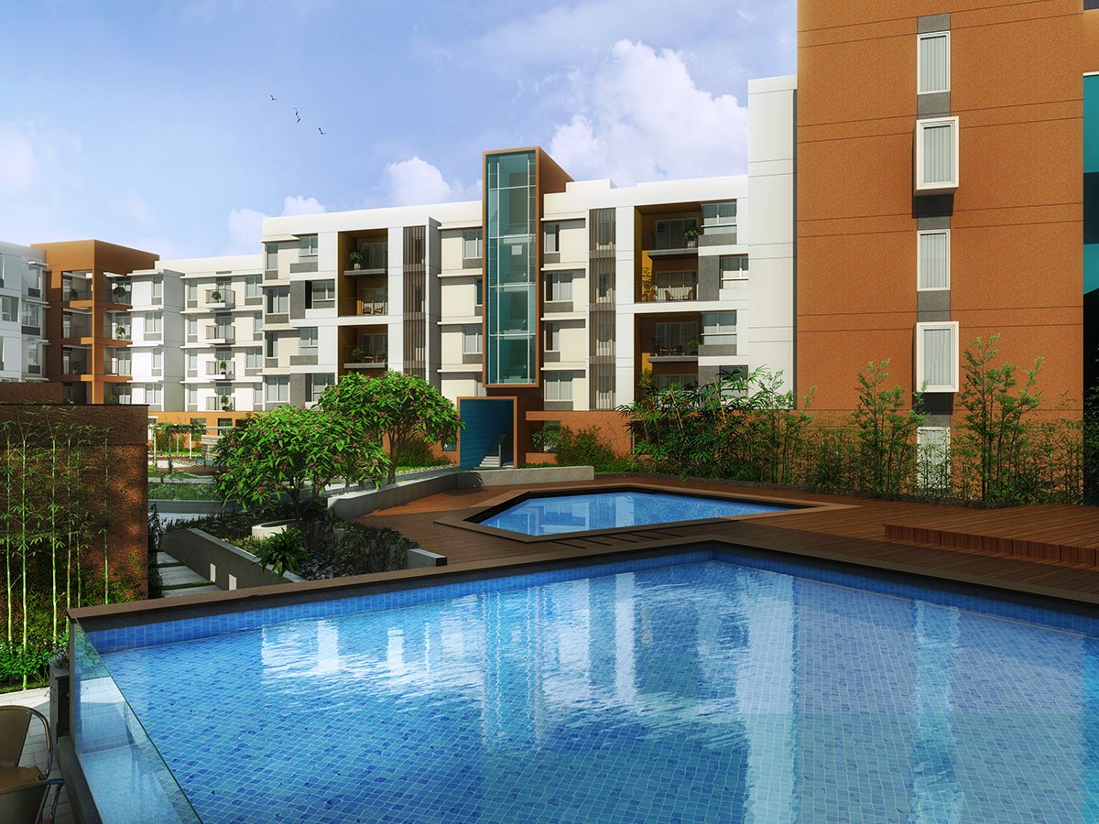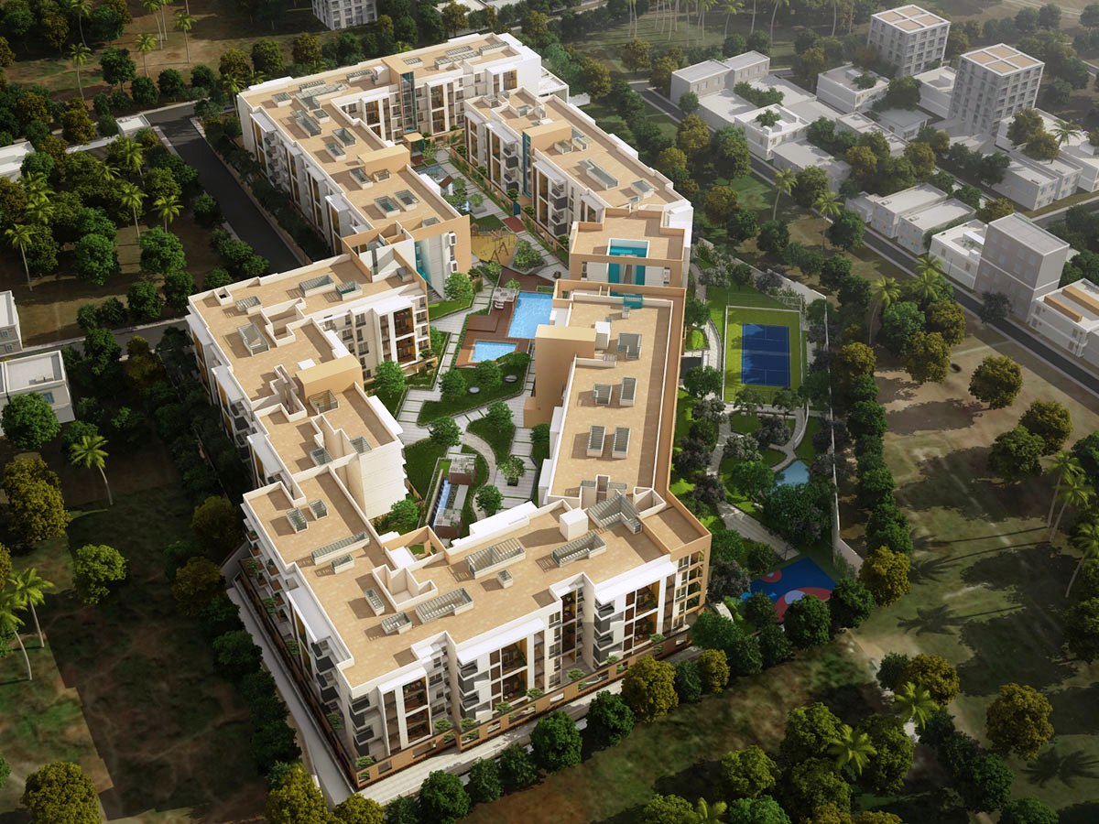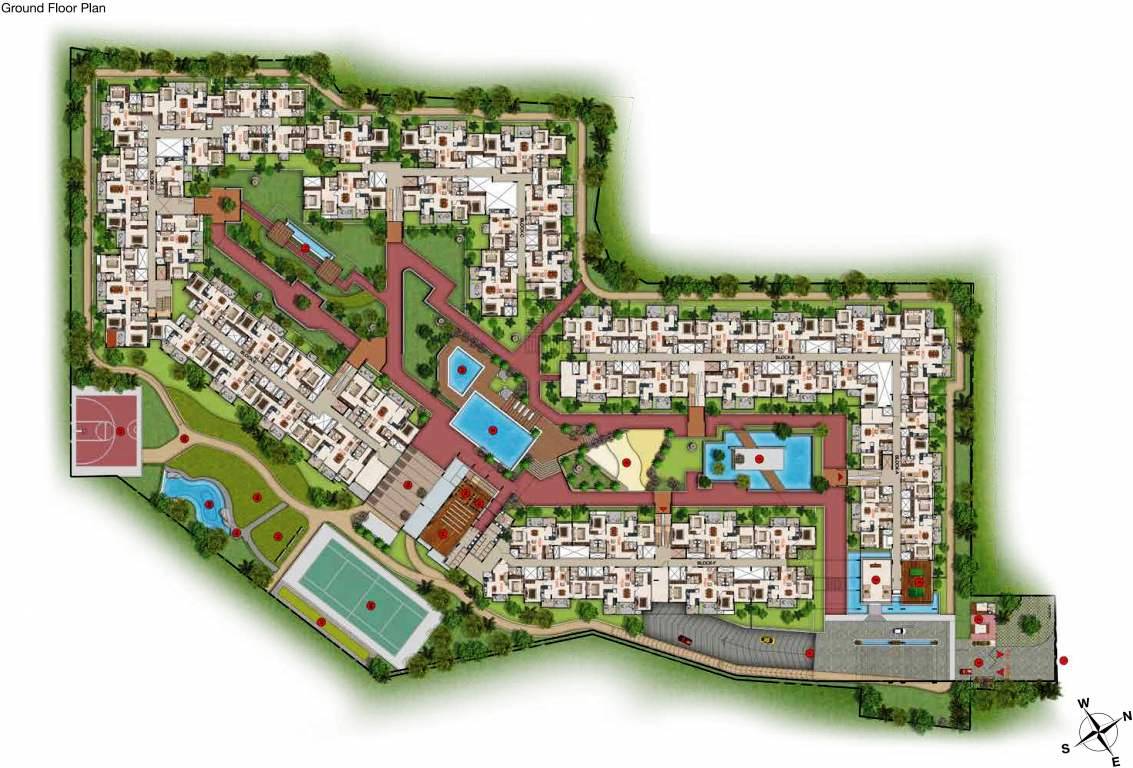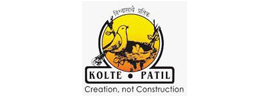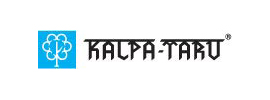Casagrand Royce
Hoodi Village, Bangalore East30 lacs to 1.01 cr
About Project
Typology : 1 BHK | 2 BHK | 3 BHK | 4 BHK
Area : 600 Sq. Ft. to 2069 Sq. Ft.
Price : 30 Lac to 1.1 Cr + Taxes
Possession : August - 2019
RERA Registration No. PRM/KA/RERA/1251/446/PR/171207/002464
Casagrand Builder Private Limited launches its new residential property named Casagrand Royce in the lush green locality of Hoodi, East Bangalore. Boasting the best of industry specifications like gymnasium, club house, outdoor sports and indoor games, swimming pool, and multipurpose hall, among others, these residential units are designed to meet the requirements of the modern homebuyers. It is spread across 4 acres and there are a total of 277 units available for sale. The project is RERA registered and is an architectural venture of the renowned architect Vikram Desai.Casagrand Royce, 1, 2, 3 & 4 BHK apartments at Hoodi Junction, Just 10 mins from Whitefield & 5 mins from Hoodi Metro. Construction in full swing and Ready to occupy in 12 Months.
Features
Association room | Bus bay at the entrance for school kids | AV Room | Snooker
Amenities
SPORTS & FITNESS
Basketball Court | Cricket Pitch | Indoor Games | Jogging Track | Lawn Tennis Court | Swimming Pool | Table Tennis | Toddler Pool | Yoga/Meditation Area
ECO FRIENDLY
Fountain | Landscape Garden | Natural Pond | Reflexology Park | Sewage Treatment
ENTERTAINMENT & SOCIALIZING
Amphitheatre | Billiards | Multipurpose Hall | Party Lawn | Senior Citizen Sitout
CONVENIENCE & SECURITY
24x7 Security | Power Back up Lift | Vastu Compliant
Project Specifications
STRUCTURE
RCC framed structure | Solid concrete block of 200 mm for outer wall and 100 mm for internal partition wall | Floor to floor height will be maintained at 2.9 m
WALL FINISH
Internal wall in the living, dining, bedrooms, kitchen and lobby will be finished with 2 coats of putty, 1 coat of primer and 2 coats of OBD | Ceiling will be finished 2 coats of putty, 1 coat of primer and 2 coats of OBD | Exterior faces of the building will be finished with 1 coat of primer and 2 coats of emulsion paint | Utility and toilets will be finished with 1 coat of primer and 2 coats of OBD | Toilet walls will be finished with glazed ceramic tiles upto 7 feet height | Utility walls will be finished with glazed ceramic tiles upto 4 feet height
FLOORING
Foyer, living, dining, kitchen and bedrooms will have 600 x 600 mm vitrified tile flooring | Bathrooms, utility, and balcony will have 300 x 300 mm matte finish ceramic tiles | Terrace floor will have screed finish with threaded grooves | Common areas and staircase will have granite/tile flooring
KITCHEN
Platform will be done with granite slab 600mm wide at a height of 800mm from the floor level and will be provided with stainless steel sink with drain board (nirali or equivalent) | Dado tiles upto 600mm from granite slab | Provision for exhaust and water purifier point | CP fittings will be jaguar/ roca or equivalent
BATHROOM
Polished granite slab with counter top wash basin jaguar/ roca or equivalent in master bathroom | Wall mounted basin jaguar/ roca or equivalent in all remaining toilets | Floor mounted W/C with health faucet jaguar/ roca or equivalent in all bathrooms | CP and sanitary fittings will be jaguar/ roca or equivalent | Wall mixer jaguar/ roca or equivalent will be provided | Provision for geysers will be provided in all bathrooms
ENTRANCE DOOR
Main door will be flush door of 7 feet height with polish finish with godrej or equivalent locks, tower bolts, door viewer, safety latch, door stopper etc.
BEDROOM DOOR
Skin moulded shutter doors of 7 feet height with godrej or equivalent locks, thumb turn with keys, door stopper, etc.
BATHROOM DOOR
Skin moulded shutter doors with waterproofing on inner side of 7 feet height with thumb turn with key
WINDOW
Windows will be UPVC sliding panel with see- through plain glass with MS grills wherever applicable | Balconies with UPVC framed french doors and toughened glass will be provided without grills | For ventilators UPVC frame with suitable louvered glass panes
ELECTRICAL
3 phase power supply will be provided for all apartments | Cables and wiring will be finolex or equivalent | Switches and sockets will be anchor roma/ schneider or equivalent | Split air conditioner points will be provided in master bedroom and provision in other rooms | Modular plate switches, MCB and ELCB (earth leakage circuit breaker) system | Telephone and TV(DTH) points will be provided in living and master bedroom | USB charging port in living/dining and master bedroom | Master electrical control switch near to main entrance to control all major electrical points
About Locality
Hoodi sits just a stone throw distance away from Whitefield-ITPL main road, and is among the main areas of Bangalore, scoring high on connectivity and other social aspects. With a number of other localities in East Bangalore witnessing saturation, Hoodi is the locality having received attention of homebuyers and builders. The locality sits in proximity to economic hubs of important localities like K R Puram, Whitefield Road and Hoskote. With a lot of social and physical infrastructure development in pipeline, Hoodi is expected to a residential hub of eastern Bangalore soon.
About City
Bangalore is emerging as an undebatable real estate hub of India these days, for both resale and new property buyers. Builders have a number of new residential projects in the pipeline, while many resale properties are available in the promising locations across the city, which are also attracting homebuyers. Neighborhoods of Bangalore central business district are catching up the market rapidly, and remain the most preferred options owing to affordability and strategic locations.
About Casagrand Builder
Casagrand Builder Private Limited est. 2004, is an ISO-certified real estate enterprise committed to building aspirations and delivering value. In the last thirteen years, we have developed over 12 million sqft of prime residential real estate across Chennai, Bengaluru, and Coimbatore. Over 6000 happy families across 68 landmark properties stand testimony to our commitment. In line with our philosophy of creating superior living spaces that reflect our belief, we also offer tastefully chosen plotted development spaces in select locations. In the fourteenth year of our journey, we at Casagrand are all set to progress further forward with projects worth over 6500 crores in the pipeline.

