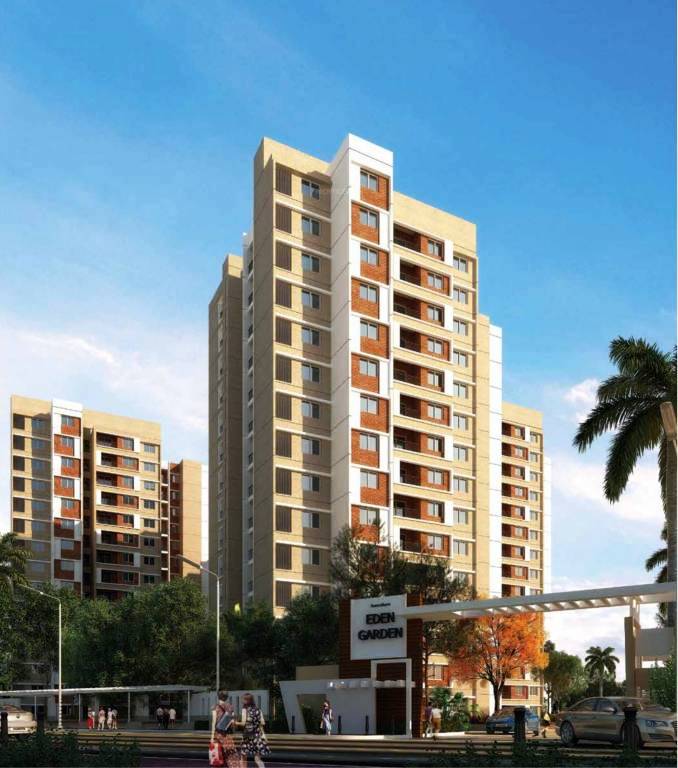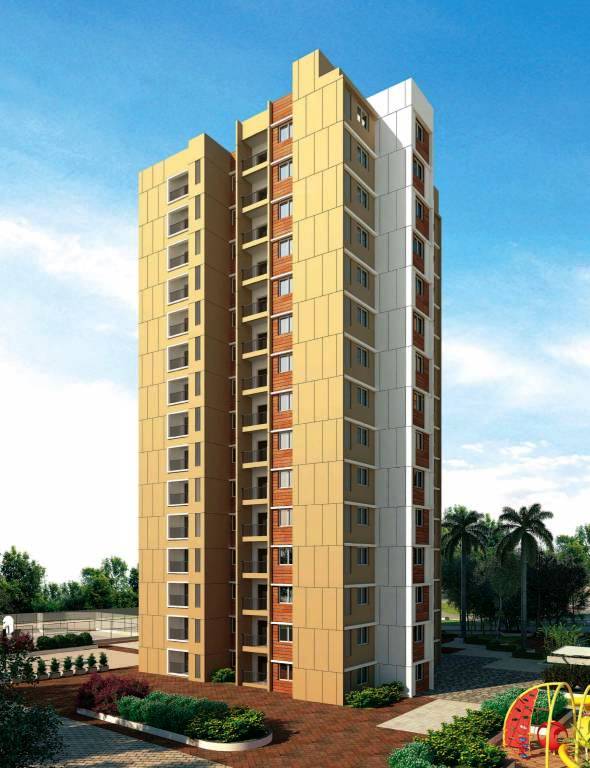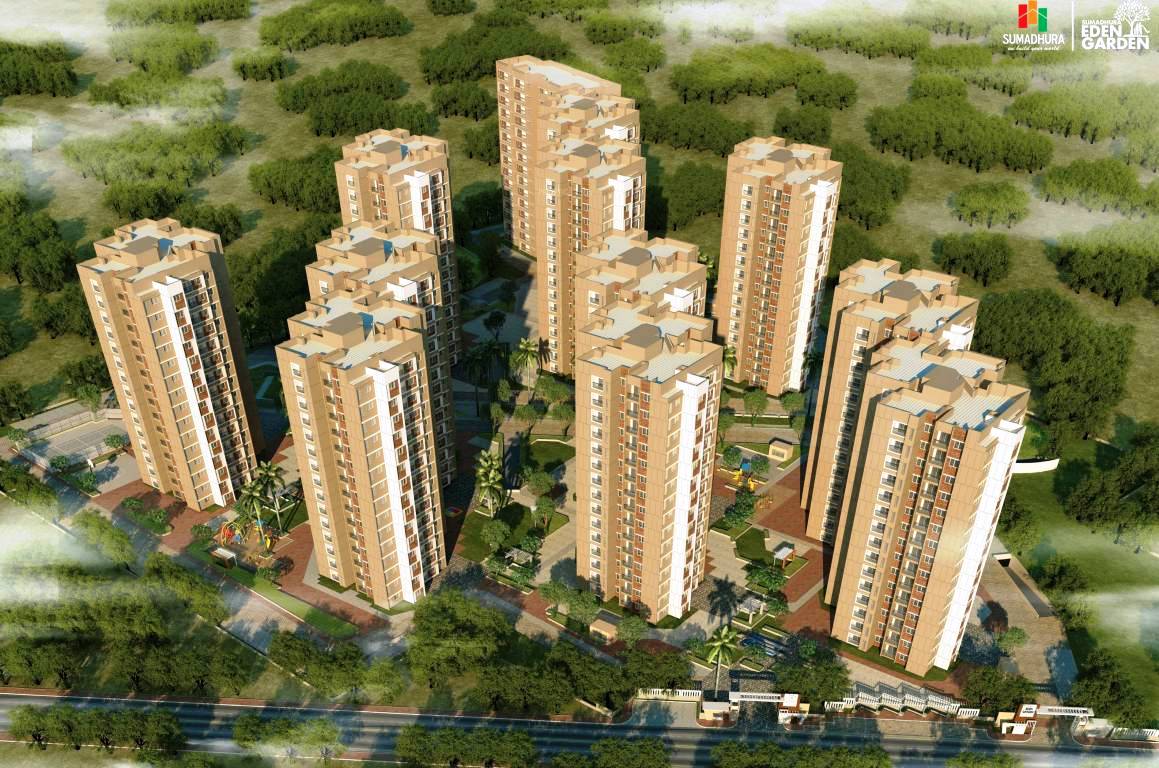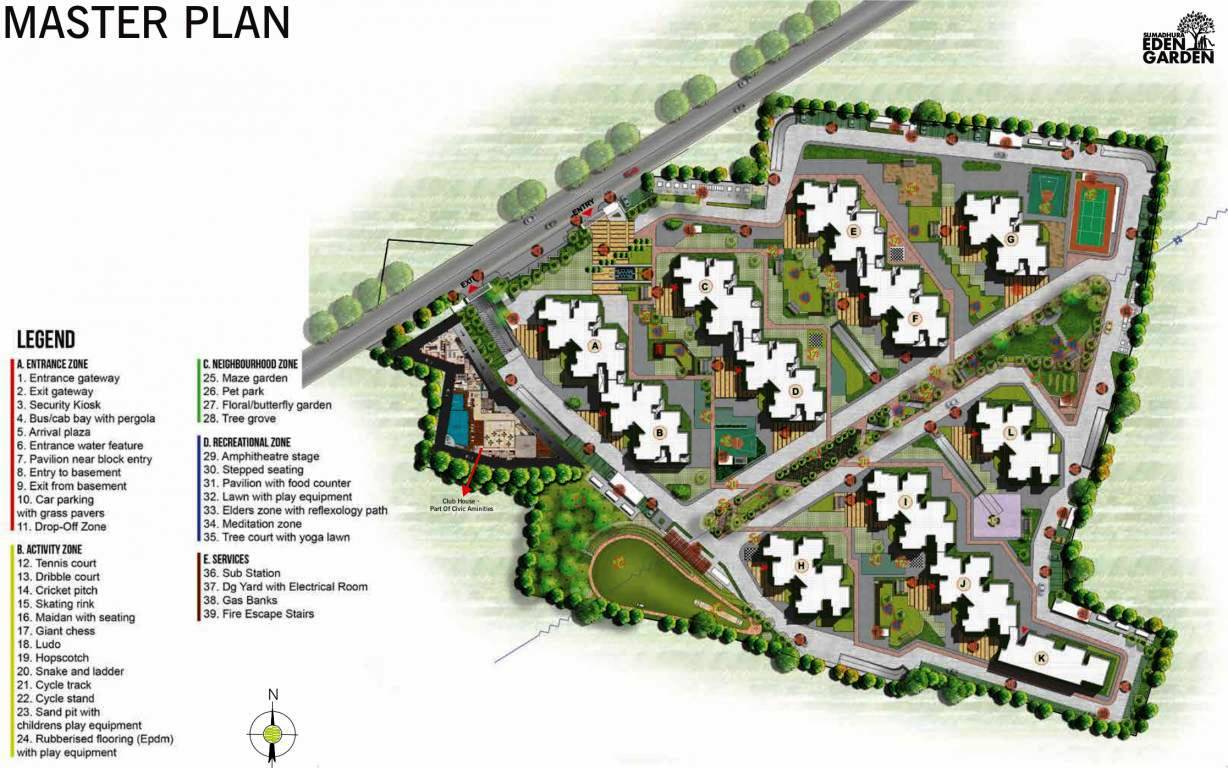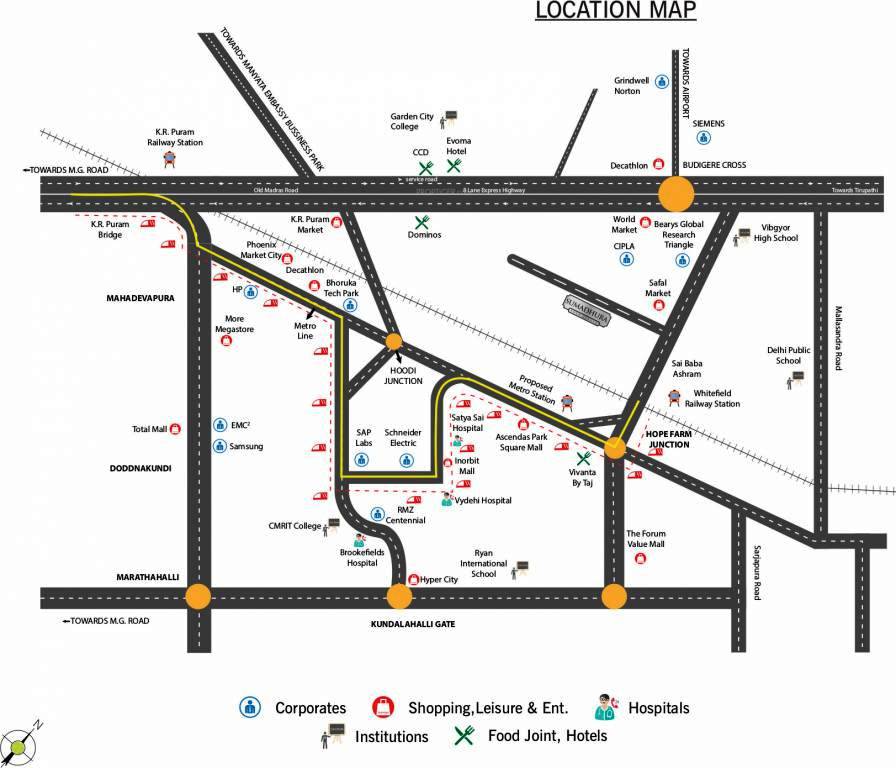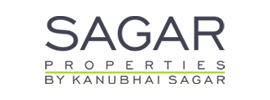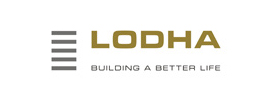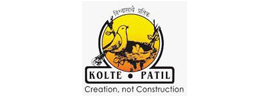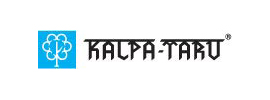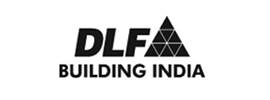Sumadhura Eden Garden
Whitefield, Bangalore East39 lacs to 83 lacs
About Project
Typology : 1 BHK | 2 BHK | 3 BHK
Area : 660 Sq. Ft. to 1523 Sq. Ft.
Price : 39 Lac to 83 Lac + Taxes
Possession : December - 2021
RERA Registration No. PRM/KA/RERA/1251/446/PR/180328/002632
Sumadhura Eden Garden in Whitefield, Bangalore East by Sumadhura Group is a residential project. The project offers Apartment with perfect combination of contemporary architecture and features to provide comfortable living. Sumadhura Eden Garden offers facilities such as Gymnasium and Lift. It also has amenities like Badminton court, Basketball court, Jogging track, Lawn tennis court and Swimming pool. The project has indoor activities such as Skating rink and Squash court. It also offers services like Banquet hall, Car wash area and Library. It also offers Car parking. The project is Vastu complaint.
Amenities
SPORTS & FITNESS
Aerobics Centre | Badminton Court | Basketball Court | Chess | Cricket Pitch | Jogging Track | Lawn Tennis Court | Skating Rink | Spa | Squash Court | Swimming Pool | Table Tennis | Toddler Pool | Yoga/Meditation Area
ENTERTAINMENT & SOCIALIZING
Air Hockey | Amphitheatre | Banquet Hall | Billiards | Card Room | Carrom | Foosball | Multipurpose Hall | Party Lawn | Pergola | Senior Citizen Sitout
CONVENIENCE & SECURITY
24x7 Security | Car wash area | CCTV Camera Security | Entrance Lobby | Gated Community | Security Cabin | Vastu Compliant | Visitors Parking | Waiting Lounge | Water Softener Plant
SERVICES
ATM | Cafeteria | Food Court | Library | Salon
ECO FRIENDLY
Fountain | Landscape Garden | Paved Compound | Reflexology Park | Sewage Treatment
Project Specifications
STRUCTURE
RCC framed structure to withstand wind and seismic loads as per IS code with RCC walls (shear wall technology)Solid cement concrete clock masonry
DOORS
Main Doors: Engineered hard wood frame with designer shutters of 38 mm thickness with melamine polish finished on both sides | Internal Doors: Engineered hard wood frames with designer shutters of 38 mm thickness with enamel paint finished on both sides | French Doors- UPVC door systems with sliding shutters provision for mosquito mesh | Windows: UPVC window systems with safety grills (MS) and provision for mosquito mesh | All Hardware of reputed make
PAINTING
External-Textured/smooth finish and two coats of exterior emulsion paint | Internal-Smooth putty finish with two coats of premium emulsion paint for walls and acrylic emulsion paint for ceiling over a coat of primer
FLOORING
Ground Floor Lobby: Granite flooring | Staircases/Corridors: Vitrified tile flooring | Living, Dining, all Bedrooms and Kitchen: 600X600 mm size double charged vitrified tiles | Bathrooms: Satin finish ceramic tile flooring | All Balconies/Utilities: Rustic ceramic tiles | Dadoing in Kitchen- Glazed ceramic tiles dado up to 2feet height above kitchen platform | Bathrooms: Glazed ceramic tile dado up to False-Ceiling height | Utilities: Tiles dado up to 3? Height | Basement: cement concrete power troweled with smooth finish (IPS flooring)
HAND RAILING
Balcony: MS railing | Staircase (common area): MS railing
KITCHEN
Provision for softened water outlet
BATHROOMS
Granite counter for wash basin | Wall mounted EWC with concealed Flush tank | Single lever diverter cum shower | Sanitary: TOTO or Parryware or Cera | CP Fittings: Grohe or Jaquar or Hindware
ELECTRICAL
Concealed copper wiring of Havells or polycab | Modular switches: Northwest or Norisys make | Power outlets for air conditioners in all bed rooms | Power outlets for geysers and Exhaust Fans in all bathrooms | Power outlets in kitchen for Hob, chimney, refrigerator, microwave oven, mixer and washing machine in utility area | Power supply for 3 BHK- 5 KW, 2 BHK/2.5 BHK- 4 KW and 1 BHK- 3KW | DG backup for 3 BHK/2.5 BHK- 1.5 KVA and for 2 BHK/1BHK- 1 KVA
PLUMBING
Drainage/sewage: PVC pipes and fittings | Water supply (intand ext) - cpvc or upvc pipes and fittings
TELECOM/ INTERNET/ CABLE TV
Provision for internet, DTH, telephone and intercom
LIFTS
One eight passengers and one thirteen passenger lift for each block with auto rescue device with v3f for energy efficiency (schindler or equivalent make)
WTP AND STP
Softened water made available through an exclusive water treatment plant (in case of bore water) | Sewage treatment plant of adequate capacity as per norms will be provided inside the project, treated sewage water will be used for the landscaping/flushing purpose
About City:
The real estate market of Bangalore is mainly end-user driven and that is one of the major factor that the market has is witnessing only positive growth. The increasing number of start-ups along with investments from IT firms translates to a number of jobs and professionals moving into the city. This along with other factors like education and health facilities, the connectivity between major business parks and proximity to residential locations and improving infrastructure makes Bangalore an attractive real estate destination. Pleasant weather conditions is another positive for buyers in the real estate market.
Whitefield Highlights
Whitefield, an IT hub is located in the eastern quadrant of Bangalore. The locality has witnessed an influx of global lifestyle and rapid urbanization. This has encouraged many builders to launch their new projects. The presence of educational institutions, health care centers and essential civic utilities have favored the aforementioned upcoming residential project.
About Sumadhura Group
Sumadhura Infracon Pvt. Ltd. is a name that resonates among the prominent residential and commercial developers in Bangalore, India. Our ability to deliver on-time luxurious and affordable housing projects in Bangalore has ensured a continual interest from our customers. Our expertise in acquisition of land, appointment of architects and designers, construction, sales to after sales service, has helped us to be counted among Bangalore`s forerunners in real estate development.

