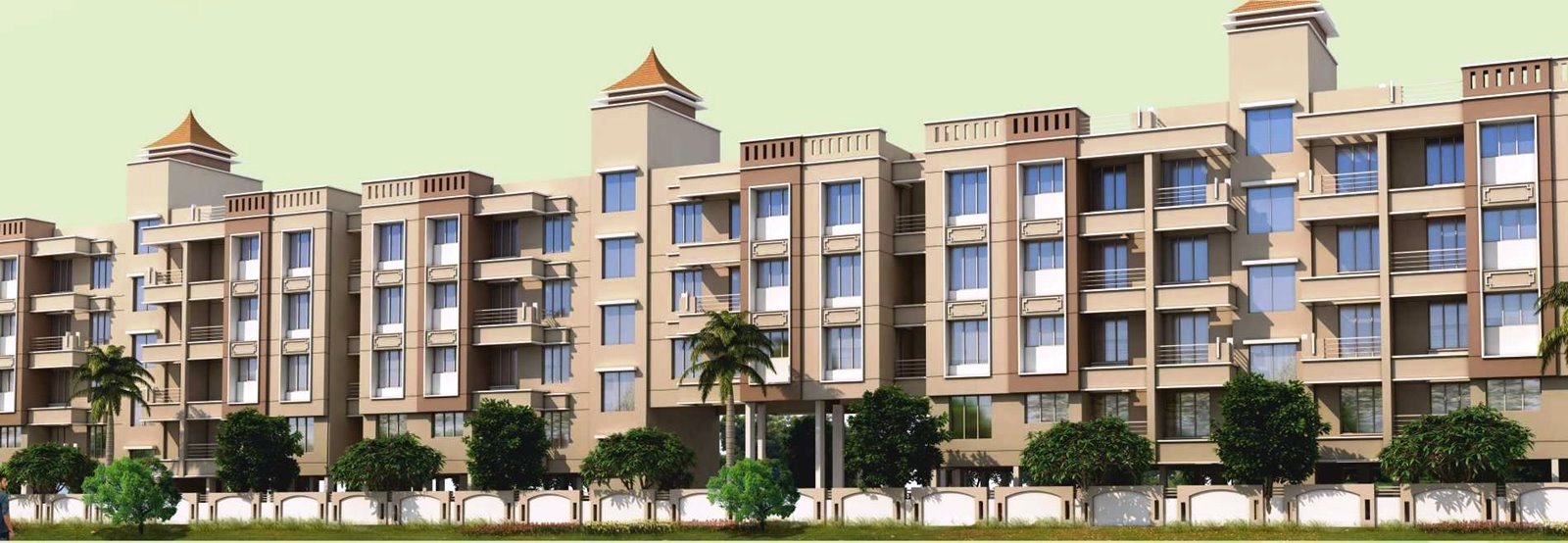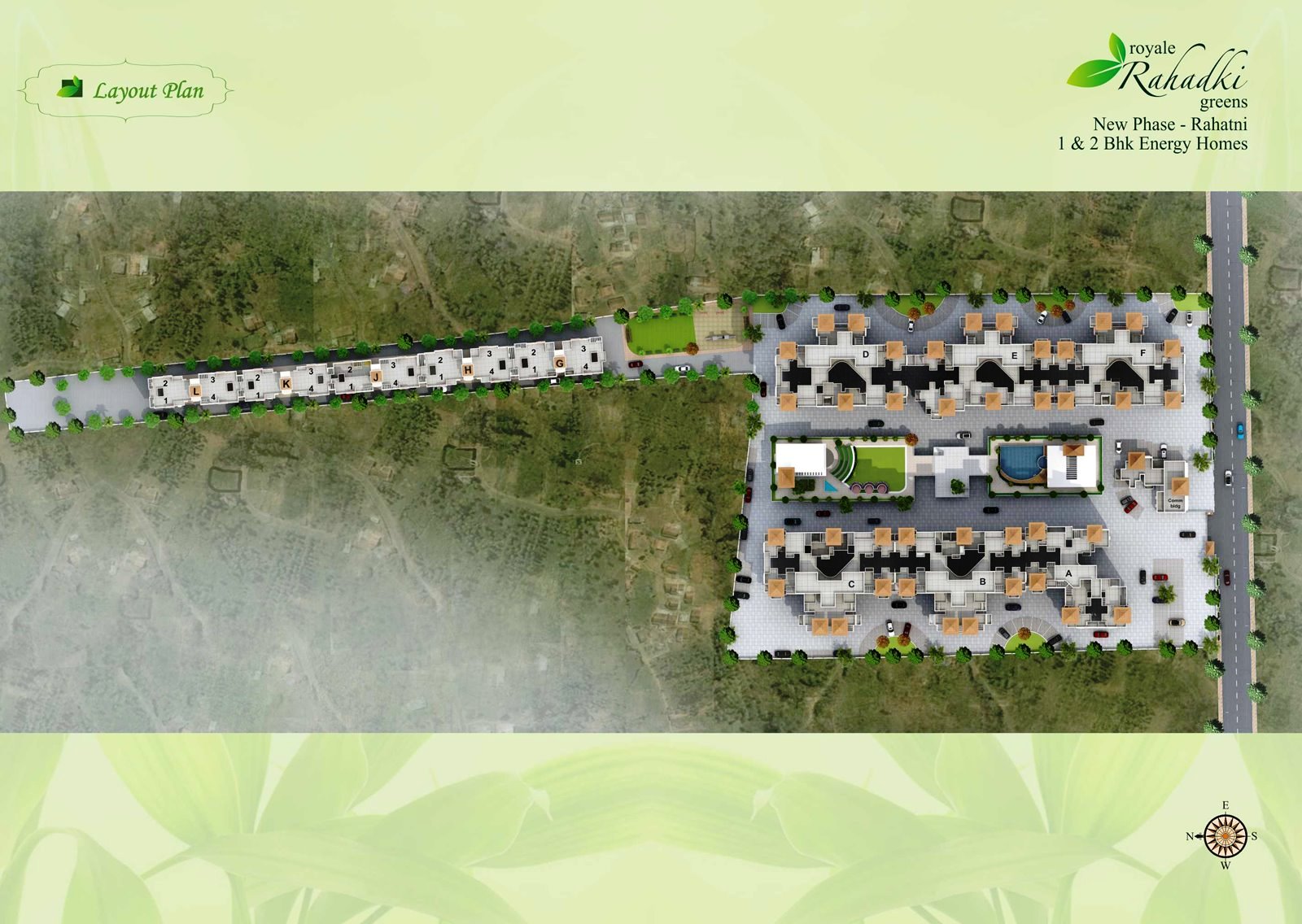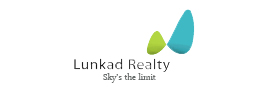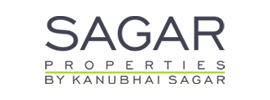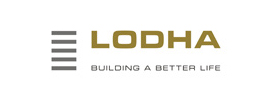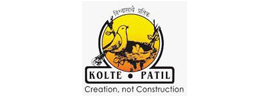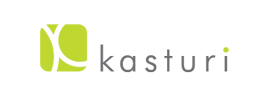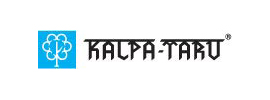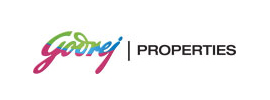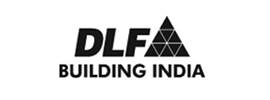Royal Rahadki Greens
Rahatani, Pune45 lacs to 75 lacs
About Project
Typology : 1 BHK | 2 BHK | 3 BHK
Area : 360 Sq. Ft. to 878 Sq. Ft.
Price : 45 Lac to 75 Lac + Taxes
Possession : May-2020
RERA Registration No. P52100000194
“Royale Rahadki Greens” New Phase makes you conscious of conserving our depleting resources and turning to natural resources that conserve energy and the environment thus making you a responsible citizen of mother earth. Royale Rahadki Greens a 1, 2 & 3 BHK energy homes is situated in Rahatani just off Pimple Saudagar, again making it a preferred choice of home buyers, because of its proximity to Hinjewadi, the Mumbai Bangalore by-pass and a six lane road connecting to the expressway.
Amenities
Club House | Swimming Pool | Baby Pool | Party Lawn | Open Amphitheatre | Children`s Play Area | Multipurpose Courtyard | Water Feature | Rock Garden | Gymnasium | Yoga & Meditation Lawn | Acupressure Walkway | Jogging Track | Guest House | Playroom
Specifications
Structure
RCC frame structure of superior quality | Masonry | External walls 6" thick brickwork | Internal walls 4" / 6" thick brickwork | Plaster Smooth | Neeru/POP finish plaster for internal walls | Sand faced cement plaster for external walls
Doors
Decorative main entrance door with standard make fittings | Windows | Large windows for better air circulation, ventilation & view | Powder coated 3 track Aluminium sliding windows with Sunban Glass. | M.S. grills for safety and security
Flooring
Vitrified tile flooring of standard make for the entire flat | Bathrooms Anti-skid Ceramic flooring
Designer glazed dado tiles upto 7 feet Hindware or equivalent make sanitary ware Hot & Cold mixer for all shower areas. Provision for exhaust fan Provision for geyser, Water proof doors, Solar, hot water in Mixer Point in master bathroom for Specified Timing.
Living
Designer POP false ceiling with spot lights
Kitchen
Marble / Granite kitchen platform | Stainless steel sink | Glazed tiles dado above platform upto lintel level | Solar hot water in master bathroom in mixer point for specified timing
Electrification
Adequate concealed electrical points with copper/ alluminium wiring, Telephone point and cable T.V. point in living and master bedroom | Provision for broadband connection in master bedroom | AC point in master bedroom | Inverter back-up for each flat
Painting
Internal oil bond distemper paint in the entire flat | External Acrylic weather proof paint for the entire building
Plumbing
Concealed plumbing | Jaquar / Hindware or equivalent fittings in bathroom, toilet and kitchen | Letterbox | Letterbox for each flat | Video door phone for each flat
Near By Landmarks
Hinjewadi IT Park 5 Kms | Aundh 5 Kms | Pune University Circle 11 Kms | Deccan Gymkhana 17 Kms | Pune Railway Station 19 Kms | Aditya Birla Memorial Hospital 3 Kms | Airport 23 Kms | Mumbai 120 Kms | GK Gurukul School 1 Kms
About GK Assiciates
Redefining Luxury
An ornate mirror reflects luxury as everything posh, everything impressive, and everything expensive.
We are here to redefine luxury.
GK Associates, we understand the true meaning of luxury and work towards providing you with the same.
25 years of successful experience has taught us to improve continuously and never be complacent.
We make sure every detail of what we build is not only of the highest quality, but also serves every meticulous purpose.
Adding every detail with finesse, we design homes and workspaces that give you a true sense of belonging: Unique spaces, for unique people.
We take special care to fulfil your expectations of complete convenience and satisfaction.
We also create premium IT and corporate spaces that enable high productivity and give you ample light and breathing space.
After all, it is all about comfort, liberty, a freedom of convenience and contentment.
Luxury is not about expensive material, but priceless creations.

