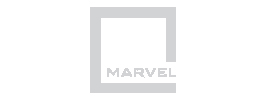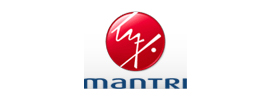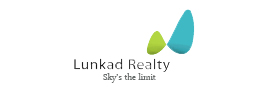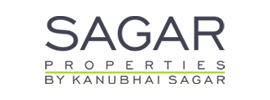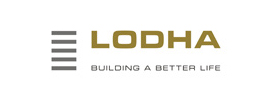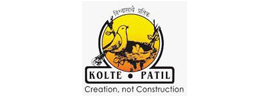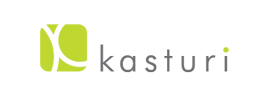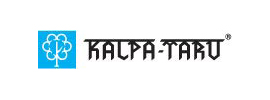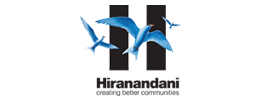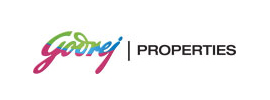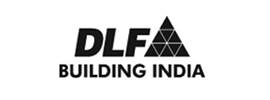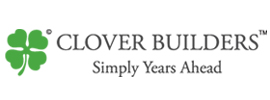Purva Atmosphere
Thanisandra Main Roa.., Bangalore North95 lacs to 1.59 cr
Specification
|
Towers |
3 |
|
Floors |
34 |
|
Units |
939 |
|
Total Project Area |
12.81 acres (51.84K sq.m.) |
STRUCTURE RCC
framed Structure Seismic zone compliant
Parking: Basement /Surface as per design
Typical floors to have apartments
Staircases and lifts in each residential block connected to all the levels
Residential Floor to floor height 3.05 m
FINISHES FLOORING
Lobbies at Parking level / Ground floor: Vitrified tiles/ Granite / Marble as per architect s design
Passages leading to the Lifts Typical floor lobby: Vitrified tiles Foyer /Living/Dining/ Bedrooms / Dress: Vitrified tiles
Master bed room: Laminated wood flooring laid on hard
Concrete screed Kitchen / Utility: Vitrified tiles Balcony/Sit outs: Antiskid Ceramic tiles Toilets: Antiskid Ceramic tiles
Maids room / EWS units: Ceramic tiles
Staircase parking level to first Apartment level: Granite
Staircase typical floors: Kota / Tandoor stone STP: Ceramic Tiles
WALLS
All Internal walls and ceilings: Gyp /Cement
Plastered and Painted in Plastic Emulsion
Kitchen: 2ft Height rough plastered surface
FIXTURES AND FITTINGS
DOORS Main door: FRAME: Engineered / solid wood frame with Architrave PU lacquer polished in Matt finish
SHUTTER: Natural wood veneer finished Paneled shutter with PU lacquer polished in matt finish with Good Quality Iron monger
Bed Room Doors: FRAME: Engineered / Solid wood frame with Architrave PU polished in matt finish
SHUTTER: Engineered shutter with Natural wood veneer on either side PU lacquer polished in matt finish with Good Quality Iron mongery
Toilet Doors: FRAME: Engineered/ solid wood frame with Architrave PU polished in matt finish
SHUTTER: Engineered shutter with Natural wood veneer on outside with laminate finish inside with Good Quality Iron mongery
Kitchen maid room entry: FRAME: Engineered/ solid wood frame with Architrave PU polished in matt finish SHUTTER: Engineered shutter with Natural wood veneer on outside with laminate finish inside with Good Quality Iron monger
Ventilators: Glazed, Aluminum / UPVC frames with Louvers/Openable shutter to access service shafts, with provision for Exhaust fan
PLUMBING / SANITARY FITTINGS ALL TOILETS
CP fixtures: ARTIZE / KOHLER / GROHE / KLUDI fixtures for EWC, Washbasin and shower areas
EWC: White colored TOTO/KOHLER/DURAVIT wall Mounted
EWC with seat cover, Flush Valve, Health Faucet
Wash basin: White colored TOTO/KOHLER/DURAVIT Counter washbasin with basin mixer Provisions: provision for geyser (electrical and plumbing lines) Floor trap: tile topped cockroach trap at health faucet and shower locations Maids / EWS toilets: HINDWARE wall mounted EWC with JAQUAR CP fittings
KITCHEN
Exclusive Kitchen water lines: ultra filtered water in kitchen for drinking and cooking Provisions: for Water Purifier (Electrical and plumbing lines )
UTILITY Floor trap: Cockroach trap if required as per design Two way bib cock : ARTIZE / KOHLER/GROHE / KLUDI Two way bib cock for washing machine
ELECTRICAL WORKS General Electrical works: ISI certified cables, wiring through PVC Conduits concealed in walls and ceilings, with Modular switches PANASONIC/ SCHNEIDER / LEGRAND / MK HONEYWELL Provisions for AC: Provision of Power point for AC in Living /Dining and bed rooms DG power back up : 100% Back up for common area Lighting, pumps, Lifts and fire services based on standard Diversity factors, backup power as in electrical matrix Elevators : KONE / MITSUBISHI / SCHINDLER Lifts with AUTOMATIC RESCUE DEVICE (ARD) with emergency call Facility to Security cabin
OTHER SERVICES / INFRASTRUCTURE Services :
STP , WTP and OWC as per Requirements Intercom point : Living /Dining of each apartment to Security except EWS units CCTV : At designated locations as per design Provision for WiFi : Provision for a point for connecting to WiFi at living/Dining (modem/device not included) Digital lock : Digital lock from YALE or SAMSUNG for Main door Ultra filtered water : Ultra filtered water to kitchen through separate lines for drinking and cooking purpose











