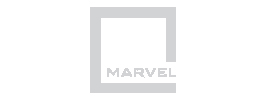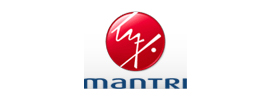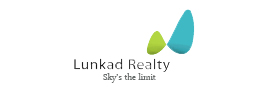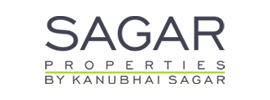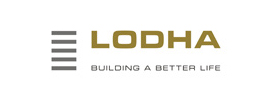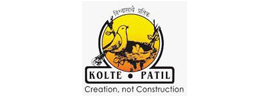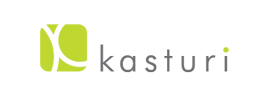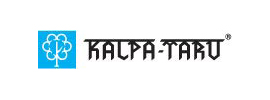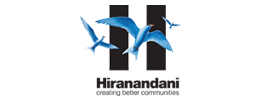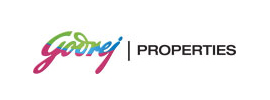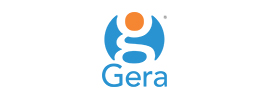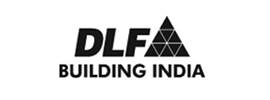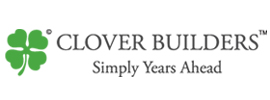Tata Housing 88 East
Alipore, Kolkata4.23 cr to 6.25 cr
Specification
| Towers | 1 |
| Floors | 42 |
| Units | 176 |
| Total Project Area | 2.77 acres (11.21K sq.m.) |
CEILING
Brick work floor and ceiling Cemented ceiling and flooring provided
DOORS Main Door:
External Door teak wood frame and solid core flush Main teak wood frame and solid core with branded digital clock Internal teak wood frame and solid core flush door with both side laminated finish
FACADE Balcony
Balcony railing SS railing with sandwiched glass laminated panel Paint External Painting weathershield arcylic paint
FLOORING Living and Dining Imported Marble Bedroom Imported Marble Pooja Room Imported Marble Balcony Imported Marble Kitchen Premium quality anti skid vitrified tile Toilet Premium quality anti skid vitrified tile
KITCHEN
Platform Quartz CP fitting and sanitary Premium fittings
WINDOWS
Rooms Anodised aluminium french windows or UPVC with toughened float glass
RESTROOM
Sanitary Bathtub (only in master bath) Sanitary Granite counter with wash basin
FITTING
Fittings Wall mounted bath shower with single lever concealed mixer and diverter 35L storage gyser in master and 25L in other baths Fixed glass partition form shower with door in attached restrooms VRV/VRF Air conditioning VRC AC unit in living dining and in all bedrooms
SERVICES
6 tier security Monitoring station at the gate Boom barrier controlled access at entry and exit Access controlled system at all entrances lobbies











