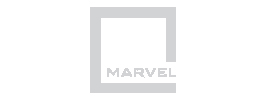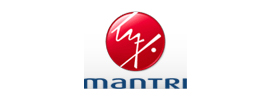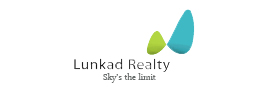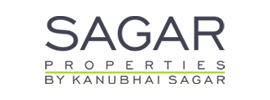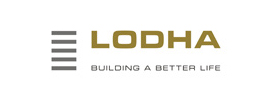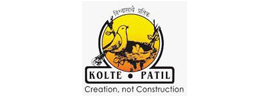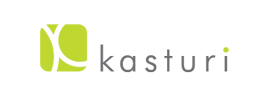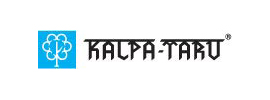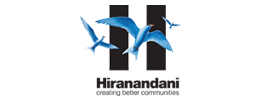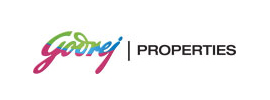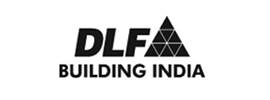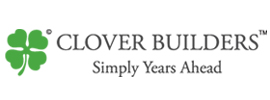Tata Housing Riva
Tumkur Road, Bengaluru37 lacs to 49 lacs
Specification
| Towers | 4 |
| Floors | 13 |
| Units | 187 |
LIVING ROOM
Vitrified tiles, honed finish for Living, Dining and Foyer Anti skid ceramic tiles for Balcony
Smooth transitions between Balcony and Internal Floor optional 3 inches wide
Main Apartment Entry Door Painted MS Railing in Balconies
BEDROOM
Vitrified tiles, honed finish flooring
Pull Chord Button type emergency device in Master Bedroom
KITCHEN
Anti skid ceramic tiles
Sufficient clearance between counters and appliances
BATHROOM TOILET
Anti skid ceramic tiles
Anodized aluminium with frosted glass for
Toilet Quiet operating tank type
Water Closets and comfort height fixtures
Branded Deck Mount Faucets
Shower trim, wall valve and under counter lavatory
Single lever design controls with anti scald devices and temperature adjustment
Stainless steel grab bars
Pull Chord Button type emergency device in Master Bathroom
ELECTRICAL FITTINGS
Sufficient points in all rooms at reachable heights
Branded modular switches
OTHERS Lift in all the buildings
Power back up for common area including amenities
Intercom communication system
COMMON AREA AND CLUBHOUSE
Stainless steel grab bars and Kota stone flooring at all public spaces Anti Skid Vitrified Tiles on Floor and Ceramic tiles in Sauna Area Proper acoustic treatment in Dining room and Fitness centre Swimming Pool with ramp access and unpolished granite flooring Signage for way finding directions to and from all public spaces in Large Print and Braille
STAIRCASE
Kota stone flooring non mirror polished with MS Handrails Anti skid grooves at nosing location on stairs Warning strips at the top of each flight of stairs and at the bottom tread of each flight
DOORS
Kickplates on all main doors All door clearances to be 18 inch on the pull side and 12 inch on push side
WINDOWS
Powder coated aluminum sliding glass windows for rooms Operable windows with opening devices to prevent accidents All doors and windows to be lever type to enable easy grip and use











