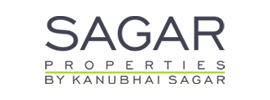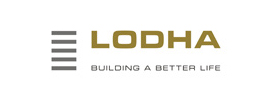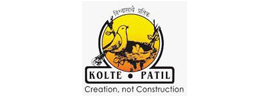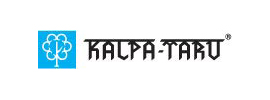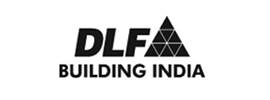Tata Housing Capitol Heights
Medical Square,95 lacs to 1.5 cr
Specification
|
Towers |
4 |
|
Floors |
19 |
|
Units |
352 |
|
Total Project Area |
9 acres (36.42K sq.m.) |
|
Open Area |
83 % |
FLOORING
Vitrified tiles in living room / dining room
High pressure laminate wooden flooring in bedroom
Anti-skid tiles in balcony/ terrace
Ceramic tiles in utility area
WALLS POP
punning with health acrylic emulsion paint in living room/ dining room/ bedroom
Weather proof paint in balcony/ terrace
Ceramic tiles in utility area
CEILINGS
Plastic emulsion paint/ oil bound distemper in living room/ dining room/ bedroom Weather proof paint in balcony/ terrace Oil bound distemper/ part box ceiling in utility area
DOORS
Internal door: Skin door
External door: UPVC/ powder coated or anodized aluminium doors
WINDOWS
UPVC/ powder coated or anodized aluminium glazing
KITCHEN Flooring: Matt finish homogeneous ceramic tiles/ vitrified tiles
Walls: Tiles up to 2 feet above the counter and rest health acrylic emulsion paint
Ceiling: Plastic emulsion paint/ oil bound distemper/ part box ceiling Skin door/ UPVC/ powder coated or anodized aluminium doors
Others: International style modular kitchen, granite counter top, stainless steel sink and CP fittings
TOILETS
Flooring: Matt finish homogeneous ceramic tiles/ vitrified tiles
Walls: Matt finish homogeneous ceramic tiles
Ceiling: Plastic emulsion paint/ oil bound distemper/ part box ceiling
Doors: Skin doors shutters
Other: High quality chinaware, CP fittings, natural stone counter
ELECTRICAL Copper electrical wiring in concealed conduits with MCB, fiber optics cable for TV, telephone and premium modular switches














