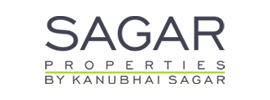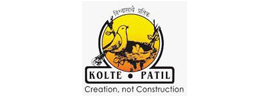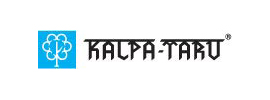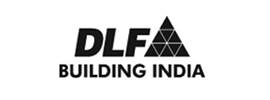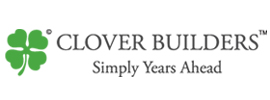Tata Housing La Montana
Talegaon, Pune39 lacs to 52 lacs
Specification
|
Towers |
18 |
|
Floors |
15 |
|
Total Project Area |
20 acres (80.94K sq.m.) |
FINISHING/FLOORING
Grand entrance lobby
Two elevators in each tower
Premium marble and granite flooring in lift
lobbies Corridors and staircases up to 1st floor
landing Polished Kota stone in staircases from 2nd floor
ROOMS
2 x 2 feet vitrified tile flooring in living,dining and all bedrooms
Premium quality oil bound distemper on internal walls and ceiling
Anodized sliding windows
Polished Teak veneer flush door for main entrance
Solid core painted flush doors for other rooms
KITCHEN
Matt finish ceramic tile flooring
Granite platform with stainless steel sink and drain board 2 feet high ceramic tile dado above kitchen platform Exhaust fan
BATHROOMS/TOILETS
Matt finish ceramic tile flooring
Ceramic tile dado up to door height
Superior quality CP fitting and fixtures Concealed plumbing
Premium quality EWC and WHB 15 liter geyser in master bathroom Exhaust fan
ELECTRIFICATION
Modular switches Concealed copper wiring AC point in all bedrooms and living / dining room Cable TV and telephone points in living room and master bedroom
BALCONIES
Matt finish ceramic tile flooring
Synthetic enamel painted MS Railing
SECURITY
Premium brand main entrance door lock Integrated security




















