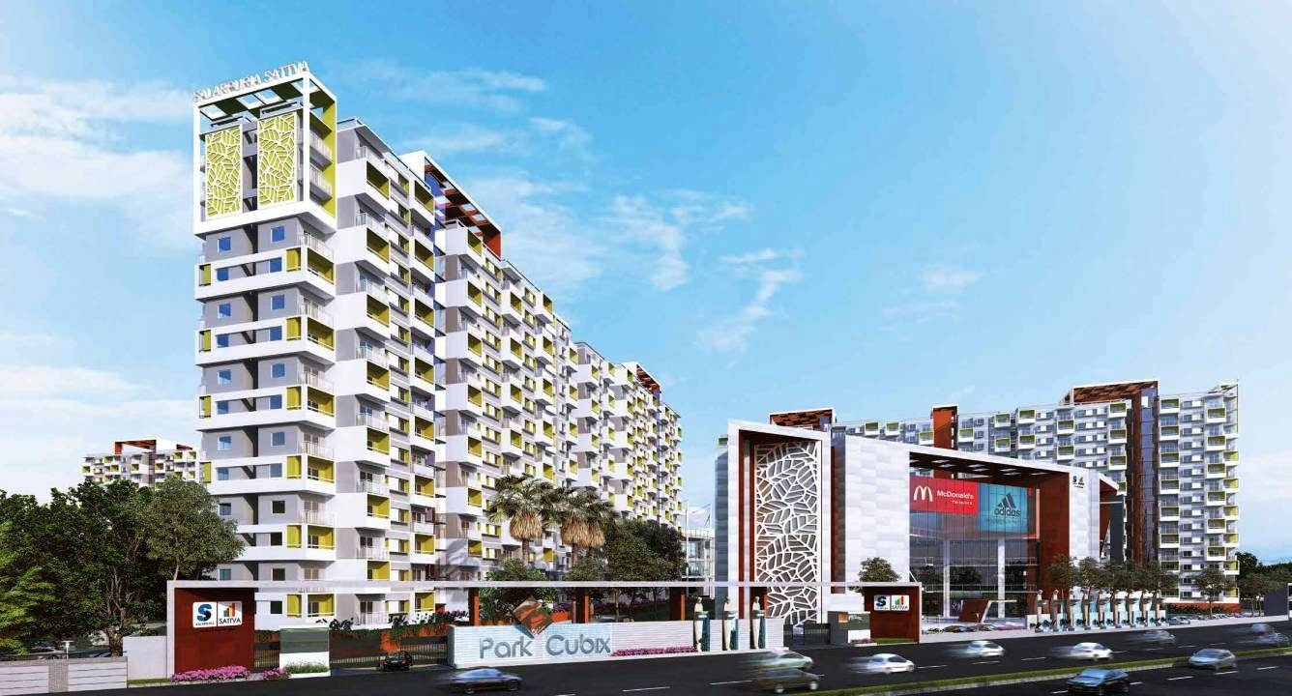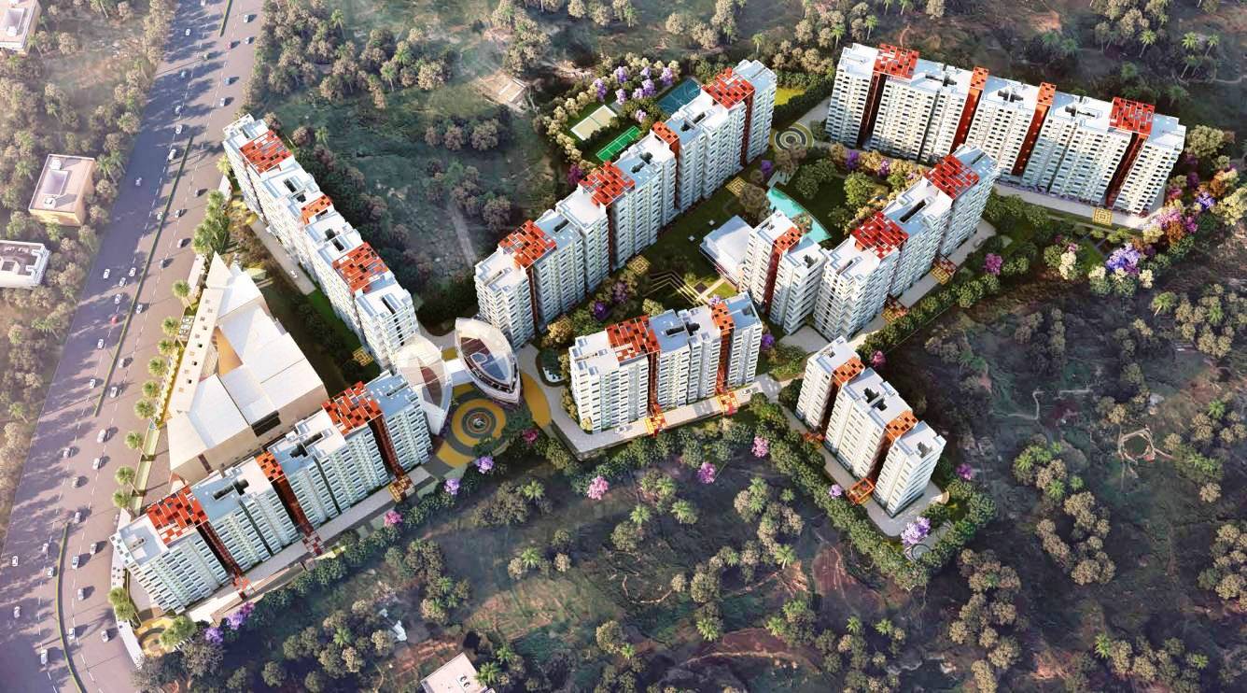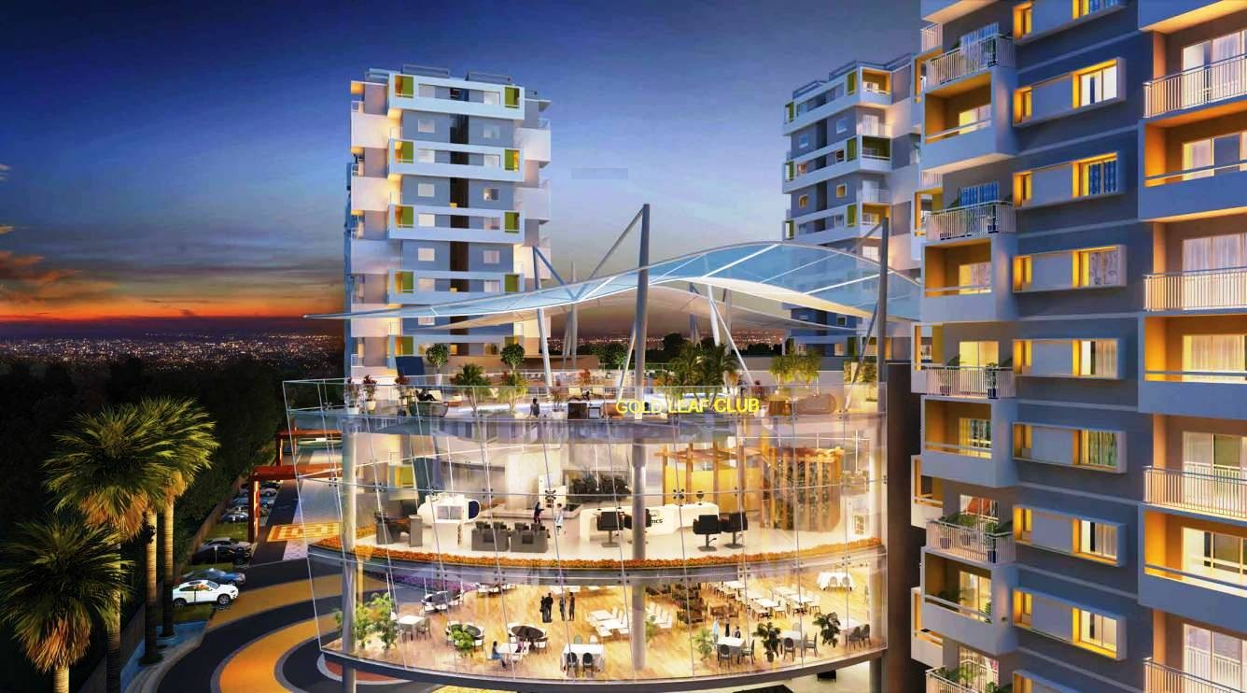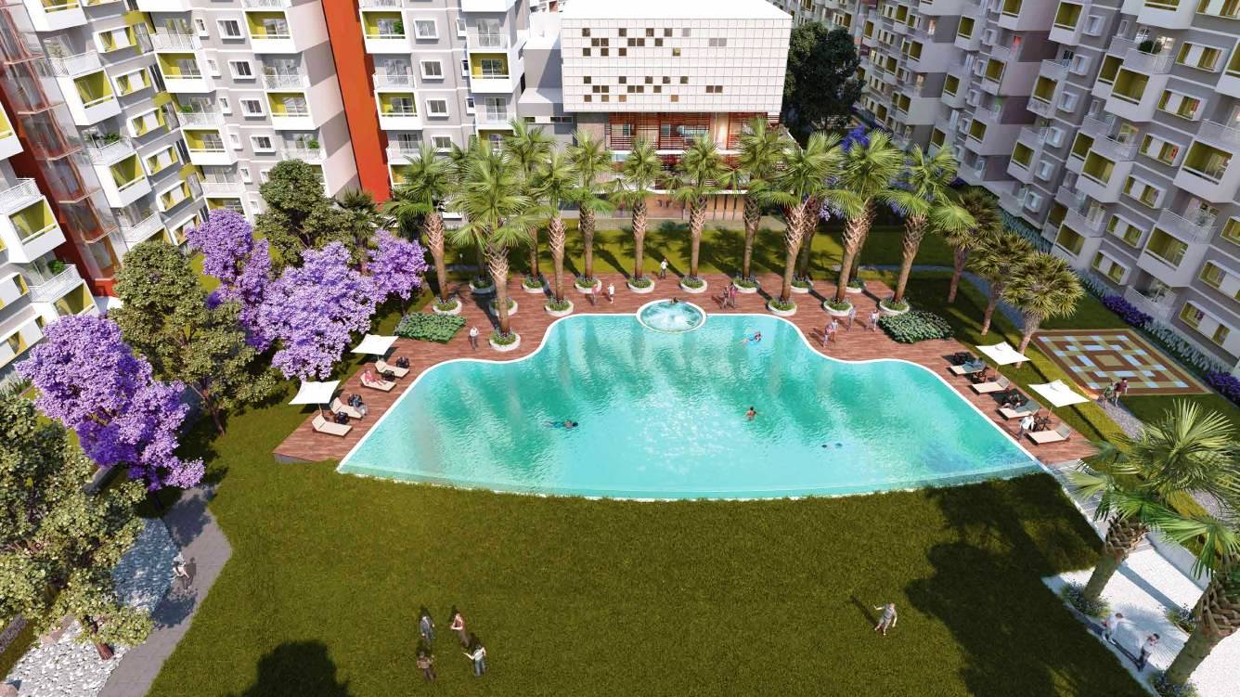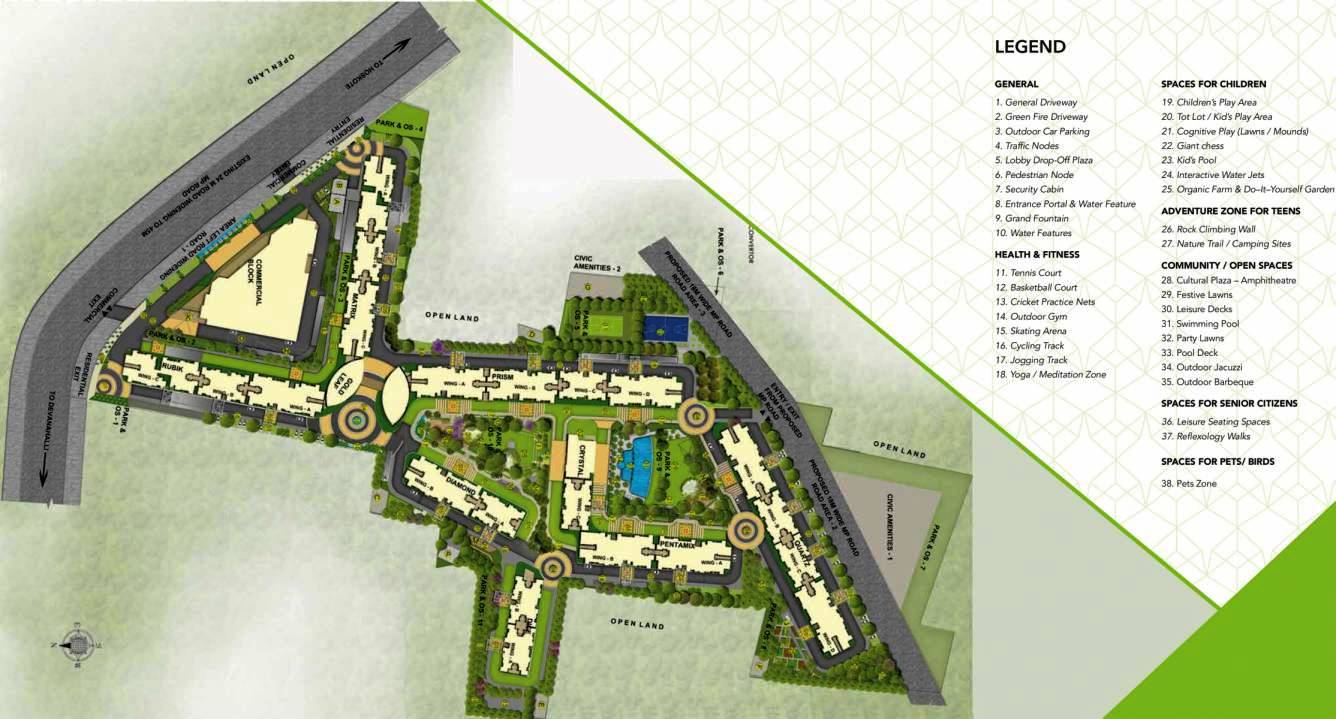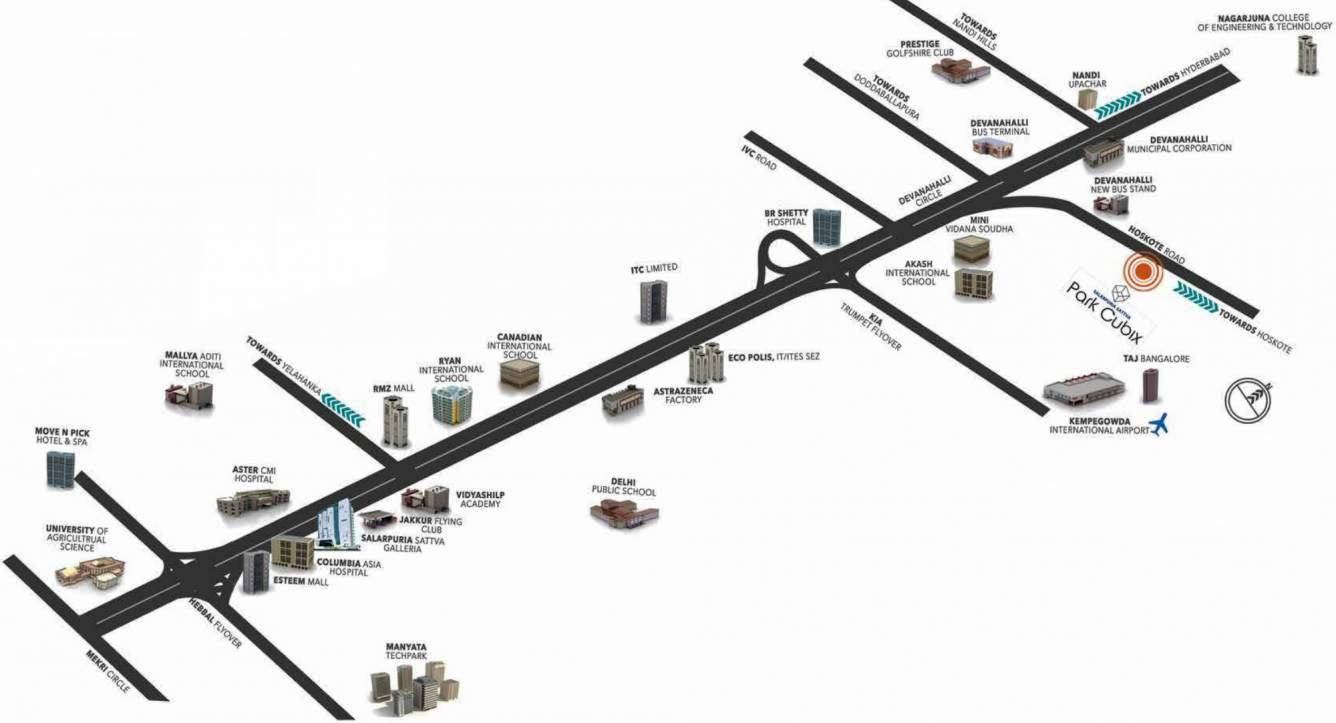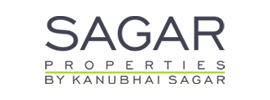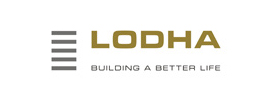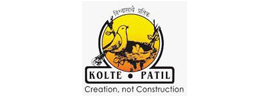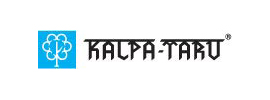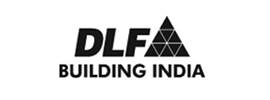Salarpuria Sattva Park Cubix
Devanhalli, Bangalore North37 lacs to 67 lacs
About Project
Typology : 1 BHK | 2 BHK | 3 BHK
Area : 440 Sq. Ft. to 1003 Sq. Ft.
Price : 37 Lac to 67 Lac + Taxes
Possession : March - 2022
RERA Registration No. PRM/KA/RERA/1250/303/PR/171023/001749
Salarpuria Sattva Park Cubix, located in Bangalore, is a residential cum commercial development of Salarpuria Sattva Group. It offers spacious and skillfully designed commercial shops, office spaces, multiplexes apartments. The project is well equipped with all the basic amenities to facilitate the needs of the residents. The site is in close proximity to various civic utilities.
TOP REASONS TO BUY
Connectivity to Kirloskar Tech Park, Manyata Tech Park, Whitefield, and Hoskote | Close proximity to upcoming SEZs and KIADB Industrial Area | 2 sided ventilated homes with modern contemporary design | Close to Nandi Hills | Connected to every nook and corner of Bengaluru, via Express Highway NH-7, NH- 207, upcoming High Speed Rail Link (HSRL), upcoming Metro till Airport, STRR and IRR | Just 10 mins from Bengaluru International Airport | Situated near KIADB Industrial Area, upcoming SEZs, Hoskote Industrial Area, IT and Aerospace Industry
Features:
Rock climbing wall | Cognitive Play (Lawns / Mounds) | Interactive water jets | Organic Farm | Open Space | Pets Zone | Parks and Recreational Ground | Nature Trails and Camping Sites | 3 Play Zones (toddler, junior, senior) | Cycling Trail to experience traffic
Amenities
SPORTS & FITNESS
Aerobics Centre | Badminton Court | Basketball Court | Chess | Cricket Pitch | Jogging Track | Skating Rink | Spa | Squash Court | Steam Room | Swimming Pool | Table Tennis
Toddler Pool | Yoga/Meditation Area
ENTERTAINMENT & SOCIALIZING
Amphitheatre | Barbecue | Billiards | Card Room | Jacuzzi
Multipurpose Hall
Party Lawn | Reading Lounge | Sauna | Senior Citizen Sitout
SERVICES
ATM | Cafeteria | Library | Salon
ECO FRIENDLY
Fountain | Landscape Garden | Paved Compound | Reflexology Park
CONVENIENCE & SECURITY
CCTV Camera Security | Entrance Lobby | Water Softener Plant
Project Specifications
STRUCTURE
200mm thk exterior walls walls for exterior and 100mm thk for interior
FLOORING AND DADO
- Common area
Ground floor Entrance and Lift lobbies: Granite flooring
Basement lift lobby: Vitrified tile flooring
Upper floor lift lobbies: Vitrified tile flooring
Staircase: Tandor/Kota flooring
Corridors: Vitrified/Ceramic tile flooring
- Apartment
Foyer: Vitrified Tiles
Living and Dining: Vitrified Tiles
Master bedroom: Vitrified Tiles
Other Bedrooms: Vitrified Tiles
Balcony and Utility: Anti skid Vitrified/Ceramic tiles
Kitchen: Vitrified tiles and ceramic tiles dado of 2 feet ht above granite counter
TOILETS
Chromium plated fittings for all toilets
Wall mixer with CP shower units in bath area for all toilets
Health Faucet for all the Toilets
Floor mounted EWC with exposed flush tank for all toilets
Antiskid Ceramic tiles flooring
Glazed / Ceramic tile dado (up to false ceiling height)
KITCHEN
Provision for water purifier fixing
Reticulated gas piping connection At extra cost
UTILITY
Inlet and outlet for washing machine or Dish washer
DOORS
Main door: Teakwood frame with architraves and shutter with outside veneer with polish and inside with enamel paint finish
Internal Door: Red Meranti/ Sal wood frame with flush door shutter finished with enamel paint
WINDOWS AND RAILINGS
Aluminium powder coated windows with mosquito mesh (Living/Dining and All Bedrooms)
Aluminium powder coated ventilators
Balcony railings in MS
PAINTING
Exterior walls with weather coat texture paint
Internal walls with plastic Emulsion and ceilings with oil bound distemper
Enamel paint on all MS railings/ grills
LIFT
Automatic passenger lifts
SECURITY SYSTEMS
CCTV Cameras at Entry and Exit points in high traffic areas
ELECTRICAL
One TV point and telephone point in living room and Master bedroom
AC provision for Master bed room
Intercom facility from each apartment to the security room, club house and other apartments
VDP at extra cost
BACKUP GENERATOR
1.25 KVA for 3bhk dg backup
1 KVA for 2BHK DG backup
0.5 KVA for 1BHK DG backup
All lifts on DG backup
Devanahalli Highlights
Devanahalli is a premium locality in Bangalore that offers luxury living spaces to the huge crowd of professionals who works in the vicinity. The locality is a famous residential destination among the IT professionals and offers well-structured residential units in an affordable range. With the availability of numerous opportunities and facilities, many house seekers are looking out to make huge investments in this well-connected suburb of the city.
About Salarpuria Sattva Group Builders
Established on the principles of innovation, conviction and leadership, Salapuria Sattva Group commenced its operations in 1986. Starting from Kolkata, the group set its footprints all across the country and is now headquartered at Bangalore. With the main focus on residential and commercial projects, the company is able to prove its mettle in real estate market due to its continuous endeavor to deliver better than what they had achieved already. As a part of their green initiative, the company aims to develop environment friendly re. To satisfy every customer, ensuring transparent dealings, delivering quality product within the prescribed time limits and driving excellence in all of its processes are the standard practices at Salapuria Sattva Group.

