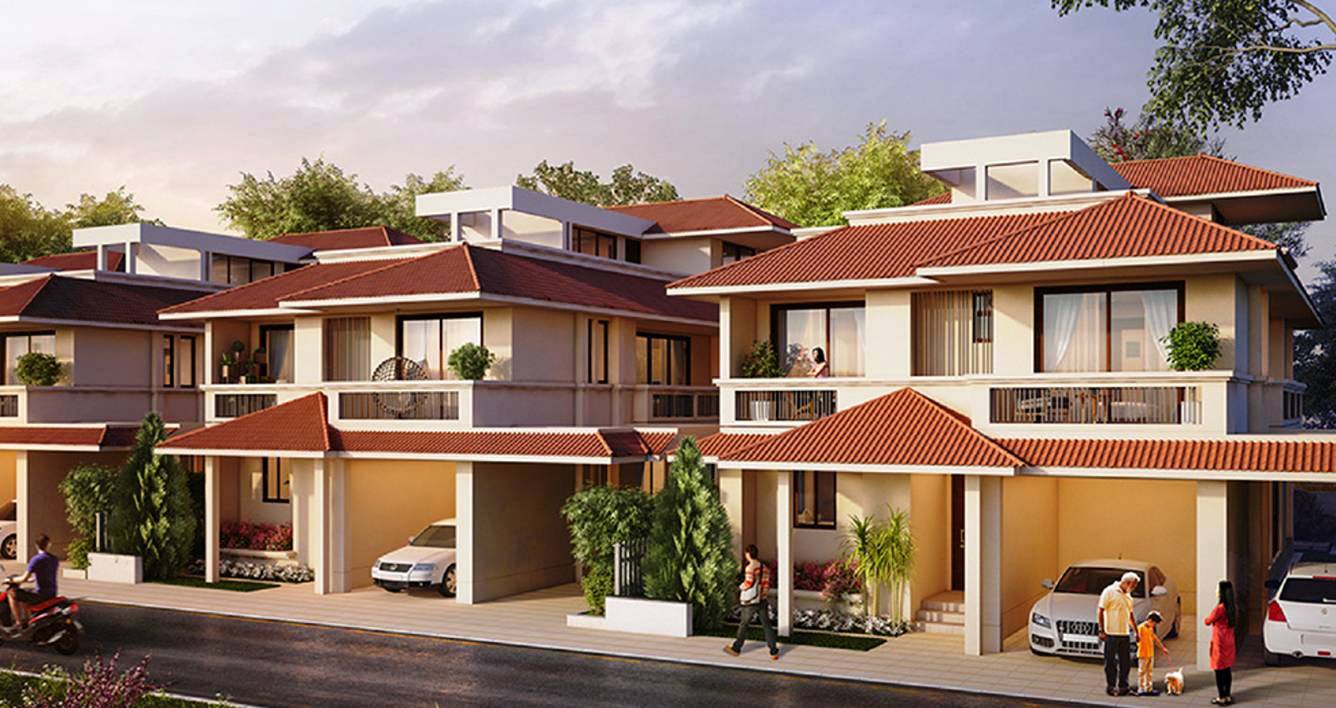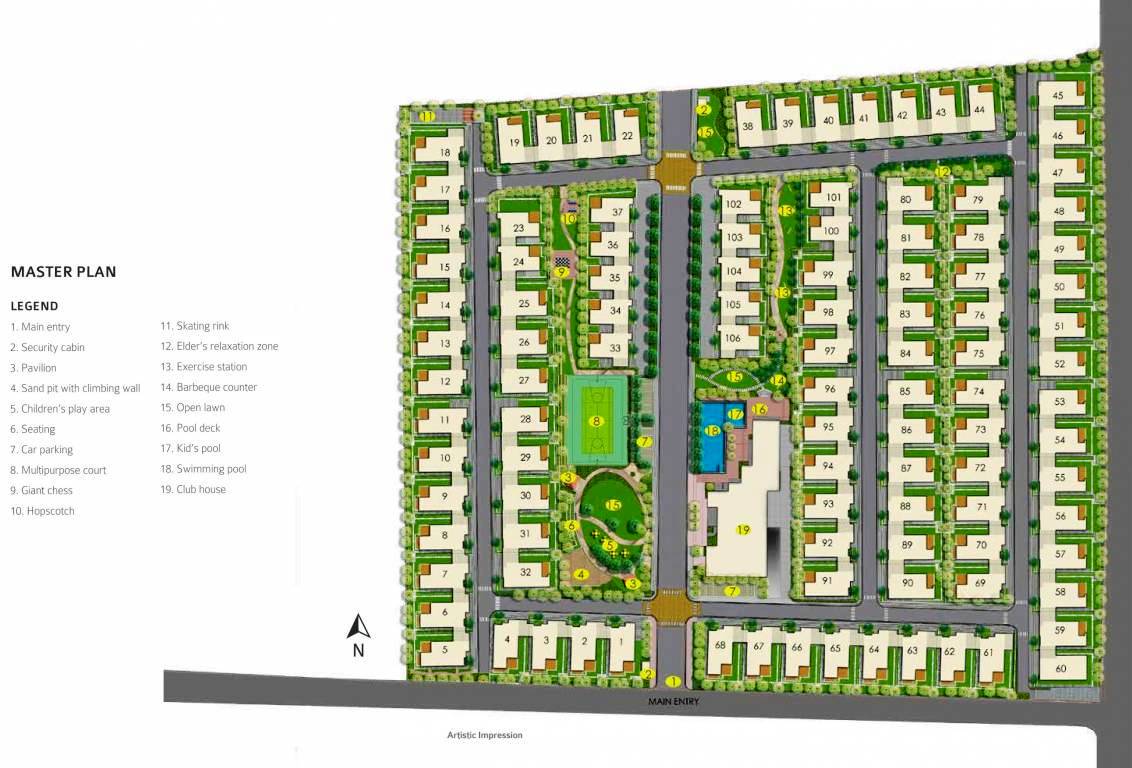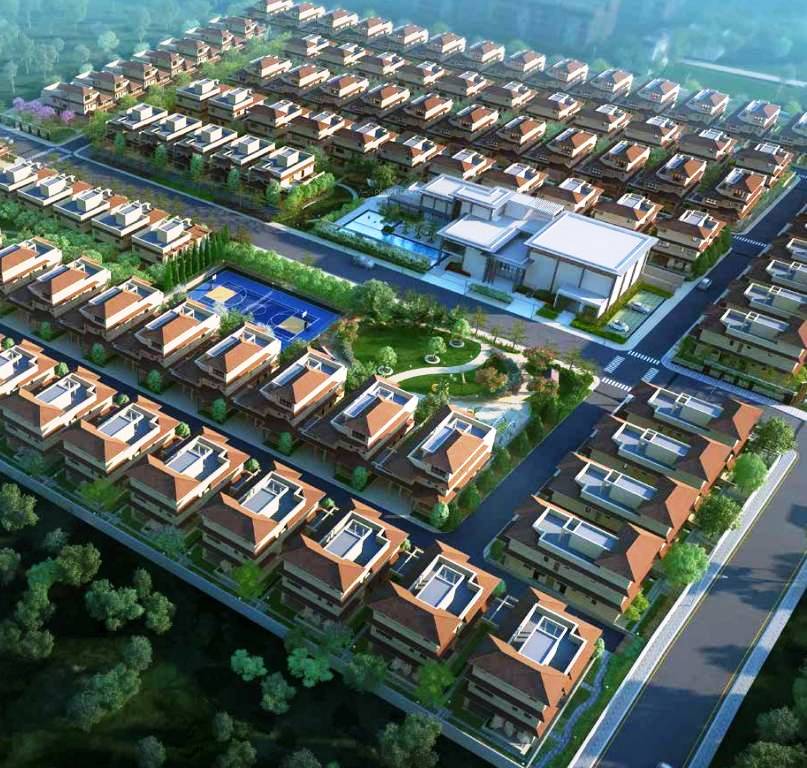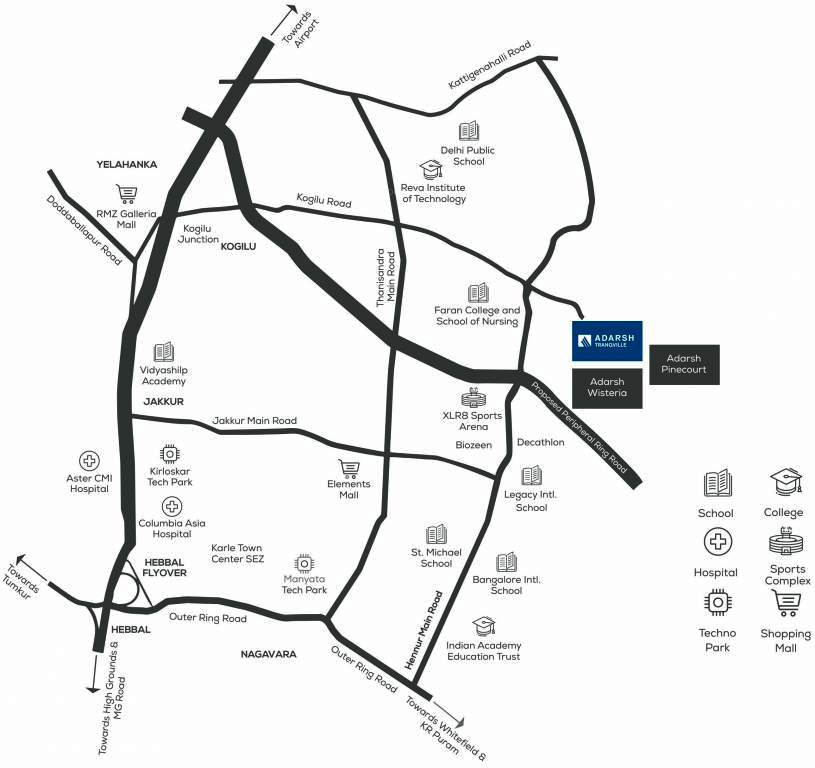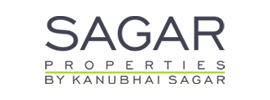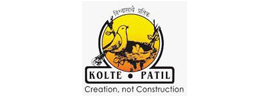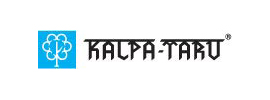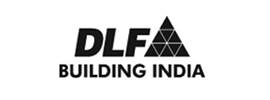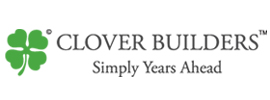Adarsh Tranqville
Chikkagubbi, Bangalore North2.59 cr to 3.54 cr
About Project
Typology : 3 BHK | 4 BHK VILLAS
Area : 3172 Sq. Ft. to 4286 Sq. Ft.
Price : 2.59 Cr to 3.54 Cr + Taxes
Possession : August - 2020
RERA Registration No. PRM/KA/RERA/1251/446/PR/181210/002211
Adarsh Tranqville in Chikkagubbi, Bangalore North by Adarsh Group Builders is a residential project. The project offers Villa with perfect combination of contemporary architecture and features to provide comfortable living. Adarsh Tranqville offers facilities such as Gymnasium. It also has amenities like Badminton court and Swimming pool. The project has indoor activities such as Skating rink. It also offers services like Grocery shop. It also offers Car parking. The project is Vastu complaint. Bank loan approved from HDFC home loans and State Bank of India.
Amenities
SPORTS & FITNESS
Aerobics Centre | Badminton Court | Indoor Games | Multipurpose Court | Skating Rink | Spa | Swimming Pool | Table Tennis | Toddler Pool | Yoga/Meditation Area
CONVENIENCE & SECURITY
24x7 Security | CCTV Camera Security | Gated Community | Security Cabin | Vastu Compliant
ENTERTAINMENT & SOCIALIZING
Barbecue | Billiards | Multipurpose Hall | Senior Citizen Sitout
ECO FRIENDLY
Landscape Garden | Rain Water Harvesting
SERVICES
Grocery Shop
Project Specifications
STRUCTURE
Seismic Zone II compliant RCC framed structure | Masonry: External walls with 8" solid block masonry and internal walls with 8"/4" solid block masonry
PLASTERING
All Internal walls smoothly plastered with lime rendering | External plastering with sponge finish
FLOORING
Imported marble in foyer, living, dining, family and internal staircase | Engineered wooden flooring for all bedrooms and dressing rooms | Vitrified tiles for lounge/study and kitchen | Vinyl flooring for gym area | Pressed clay tiles for all open sit-out sand terrace area | Good quality ceramic tiles for covered sit- outs/balcony, toilets and utility | Granite for main entrance | IPS flooring in basement floor (wherever applicable)
TOILETS
Ceramic tiles dado of 7` height for all toilets and 4` height in maid`s toilet (wherever applicable) | White color EWC and washbasin with granite counter top and mirror in all toilets except maid`s toilet | Wash basin with granite counter top with mirror in powder room (wherever applicable) | Toughened glass partition with openable shutter in all bedroom toilets, except maid?s toilet, for shower area | Wall mixer with shower rod for all showers and single lever mixer for all wash basins except maid`s toilet
DOORS
Main door: Engineered good quality door frame and shutter 8` (2.40m) in height | Bedroom doors, kitchen door, toilet doors and utility doors-good quality engineered door frames and shutters 7` (2.15m) in height | Hardwood door frame with flush shutters for maid?s room and maid`s toilet doors | Stainless steel hardware for all doors except maid`s room and toilet doors
WINDOWS
UPVC glazed window with mosquito mesh | UPVC ventilators with translucent glass
KITCHEN
2` wide black granite counter with stainless steel sink and drain board with sink mixer | 2` dado above counter area with ceramic glazed tiles
PAINTING
Interior: Plastic Emulsion Paint | Exterior: Acrylic Emulsion Paint
PLUMBING
Good quality CP fittings | Good quality PVC drainage pipes and storm water pipes | Provision for solar water heating system
ELECTRICAL
One TV point and electrical AC points in living, family and all bedrooms | Good quality electrical wires and switches | Earth leakage Circuit Breaker (ELCB) for each villa (one for AC, heating and one for lighting) | One data point in master bedroom, living, dining and in first floor family room of each villa | Necessary Miniature Circuit Breaker (MCB) will be provided at the main distribution box within each villa | Individual metering for both BESCOM and DG power
TV, TELEPHONE ANDDATA
Fibre to the Home | Telephone points in all bedrooms and living area | CCTV surveillance at entry and exit of main gate
RAIN WATERHARVESTING
Common rain water harvesting system as per municipal guidelines
About City:
The real estate market of Bangalore is mainly end-user driven and that is one of the major factor that the market has is witnessing only positive growth. The increasing number of start-ups along with investments from IT firms translates to a number of jobs and professionals moving into the city. This along with other factors like education and health facilities, the connectivity between major business parks and proximity to residential locations and improving infrastructure makes Bangalore an attractive real estate destination. Pleasant weather conditions is another positive for buyers in the real estate market.
About Adarsh Group Builders
Adarsh Group is ISO 9001:2000 certification company. Adarsh Group?s attitude and heritage is described more than these golden words ?a living philosophy that constantly strives to give customers beyond the best?. Adarsh has benchmarked the art of building hi-tech commercial complexes in Bangalore, which include well known buildings like Adarsh Regent, Adarsh SJM Towers, Adarsh Palace, Adarsh Gardens, Adarsh Residency, Adarsh Hill, Adarsh Vihar, Adarsh Nivas, Adarsh Nest, Palm Meadows. The Adarsh Palace at Jayanagar won the `Best maintained lding and Garden` from the Bangalore Urban Arts Commission, for many years.

