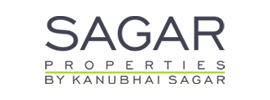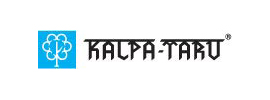Dwarakamai Apex Villas
Kannamangala, Bangalore East1.34 cr to 2.43 cr
About Project
Typology : 3 BHK | 4 BHK VILLAS
Area : 2365 Sq. Ft. to 4094 Sq. Ft.
Price : 1.34 Cr to 2.43 Cr + Taxes
Possession : Ready to Move
RERA Registration No. PRM/KA/RERA/1251/446/PR/190219/002412
DWARAKAMAI APEX VILLAS
Dwarakamai was created with a `single-minded focus` of envisioning and building stately living abodes and productivity-inducing commercial spaces in and around the garden city of
India - Bengaluru. The Iconic Design Dwarakamai Apex Gives You a sense of relief at first sight.
The commanding facade impresses from the outset, with an invition entranceway that Welcomes guests/residents. Offering luxury living at is best.
Amenities
SPORTS & FITNESS
Badminton Court | Chess | Cricket Pitch | Jogging Track | Swimming Pool | Table Tennis | Toddler Pool
ENTERTAINMENT & SOCIALIZING
Billiards | Card Room | Carrom | Foosball | Multipurpose Hall
CONVENIENCE & SECURITY
Gated Community | Visitors Parking | Waiting Lounge
ECO FRIENDLY
Fountain | Landscape Garden | Sewage Treatment
SERVICES
Cafeteria
Project Specifications
STRUCTURE
RCC framed structure as per structural design recommended grade concrete and steel grade TMT steel Designed as per relevant BIS codes for earth quake resistance (seismic zone II) structurally efficient system implemented.
WALLS
External walls with 6â€Â solid concrete blocks and internal walls with 4â€Â solid concrete blocks.
PLASTERING
Double coat sponge finish for internal and external walls.
DOORS
Teak wood frames for all doors with designer skin moulded shutters.
WINDOWS
UPVC sliding doors and mosquito mesh with safety grills.
FLOORING
Italian marble 3â€Â skirting for Living area, Dining and kitchen and staircase flooring and wooden pattern tiles in all bed rooms with 3" skirting all around for all rooms, Antiskid ceramic tiles for Balcony, Utility and Toilets.
KITCHEN
Black granite kitchen platform with 20mm and stainless steel sink and glazed finished tiles dado upto 2` height above platform. Washing machine point with inlet and outlet.
TOILETS
Kohler and equivalent bath fittings in each toilet. Kohler sanitary fittings, 12"X12" antiskid finished ceramic tiles flooring and ceramic glazed finished tiles dado with edge profiles up to 7`. Washbasin in all toilets, provision for exhaust fan.
ELECTRIFICATION
Concealed Copper Finolex or Anchor wiring, Siemens, Anchor , Legrand , Hevells , ABB , Indo Asian , GM make modular switches for adequate Light, Fan Geyser, Exhaust fan, A/c points in all bedrooms and power points.
PLUMBING
Astral flow guard, Ashirwad, Finolex CPVC plumbing system.
PAINTING
1. Asian premium emulsion over two coats cement base wall putty for internal walls.
2. Cement base texture finished with external emulsion for external walls.
3. Melamine polish for all doors.
WATER SUPPLY
Adequate water supply through bore well.
COMMUNICATION
Telephone points in all rooms and T.V. points in hall and master bedroom.
GENERATOR
100% Generator power backup for each flat for lighting circuits.
SECURITY
Intercom facility from each flat to security and to other flats, security with CCTV surveillance at the entry and exit gates, Guard patrolling system.
About City:
Bangalore is growing in every aspect. The major growth drivers of the city is the booming IT sector that is generating numerous jobs. This has also impacted the real estate market of the city very positively. The city with multicultural population and good social infrastructure, excellent educational institutes and constantly upgrading physical infrastructure, witnesses a positive trend in its real estate market. The city has a wide mix of luxury housing, mid segment housing and affordable housing.
PROXIMITIES
IT PARKS
Bearya Global Research Triangle - 2 KM
ITPL - 8 KM
EPIP Zone - 12 KM
RMZ Infinity Old Madras road - 15 KM
Manyata Tech Park - 22 KM
Brigade Signature Towers - 3KM
SCHOOLS AND COLLAGES
Vibgyor School - 2.5 km
Narayana ETechno School - 2 KM
Whitefield Global School - 8KM
The Deen`s Academy - 9 KM
New Baldwin International School - 7 KM
Gopalan International School - 11 KM
Ryan International School - 15 KM
MVJ College of Engineering - 8KM
MVJ Medical College and Research Hospital 10 km
East Point Engineering and Pharmacy 7 KM
HOSPITALS
Satya Sai Super Speshality Hospital - 10 KM
Narayana Multispeciality Hospital - 9 KM
Vydehi Hospital
Columbia Asia Hospital - 10 KM
Apollo Clinic - 13 KM
Manipal Hospital - 10 KM
SHOPPING MALS
Signature Towers - 3KM
Phoenix Mall - 12 KM
VR Mall - 12 KM
Park Square ITPL
The Forum Neighbourhood Mall - 10 KM
Inorbit Mall - 10KM
Decathlon - 3.5 KM
Gopalan Mal - 15 km
OTHER PRIME PALCES
White Field Railway Station
White Field Metro Station
Kr Puram Vegetable Market
Whitefield Police Station
Kannamangala Highlights
Kannamangala is a residential locality in East Bangalore. It is well-connected with the National Highway-75 and offers projects which are developed by renowned builders. Further, the locality is well-equipped with all the essential utilities and enjoys great connectivity with other parts of the city.
Dwarakamai was created with a `single-minded focus` of envisioning and building stately living abodes and productivity-inducing commercial spaces in and around the garden city of India - Bengaluru. The company`s maxim `Dwell well` is a simple yet revolutionary concept that summarises its key belief, giving rise to extraordinarily distinctive structures with sublime spaces.
Towards this end, the company has so far constructed over 2,10,000 Sft. which includes 168 units of Residential. To strengthen its efforts the company has also joined hands with like-minded entities such as Partner`s to jointly craft world-class projects.


























