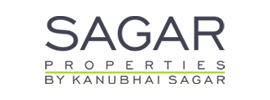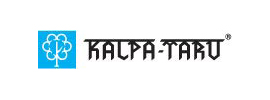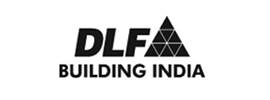DNR Reflection
Iblur Village, South Bengaluru1.25 cr to 2.21 cr
About Project
Typology : 3 BHK | 4 BHK
Area : 1840 Sq. Ft. to 2725 Sq. Ft.
Price : 1.25 Cr to 2.21 Cr + Taxes
Possession : Ready to Move
RERA Registration No. PR/KN/170729/000279
DNR Reflection, located in Bangalore, is a residential development of DNR Corporation. It offers spacious and skillfully designed 3BHK and 4BHK apartments. The project is well equipped with all the basic amenities to facilitate the needs of the residents. The site is in close proximity to various civic utilities.
Features: Outdoor Shower
Seating Alcove
Amenities at DNR Reflection
The project is equipped with modern facilities and amenities including basketball court, jogging track, lawn tennis court, multipurpose court, swimming pool, meditation area, landscape garden, paved compound, rain water harvesting, sewage treatment plant, property staff, video door security, multipurpose hall, sauna, day care center, club house, lifts, intercom, kids play area, gym, firefighting systems, 24/7 water supply, 24/7 power back up, car parking, among others.
Project Professional Information
Structural Engineer: RENUKA PRASAD Architect: Space Matrix Design Consultants Pte Ltd Contractor: New Consolidated Construction Co Ltd Landscape Engineer: La Conception Associates s Pte Ltd Singapore
Amenities
SPORTS & FITNESS
Basketball Court | Chess | Indoor Games | Jogging Track | Lawn Tennis Court | Skating Rink | Squash Court | Steam Room | Swimming Pool | Table Tennis | Toddler Pool | Yoga/Meditation Area
ENTERTAINMENT & SOCIALIZING
Billiards | Carrom | Jacuzzi | Multipurpose Hall | Party Lawn | Sauna | Sun Deck
CONVENIENCE & SECURITY
CCTV Camera Security | Gated Community | Security Cabin | Video Door Security | Visitors Parking
ECO FRIENDLY
Landscape Garden | Rain Water Harvesting | Sewage Treatment | Similar Projects
Project Specifications
STRUCTURE
Seismic resistant RCC framed structure | Cement blocks for all walls
LOBBY
Elegant ground floor lobby with flooring and cladding in granite/marble | Combination of vitrified tiles and marble/granite for upper floors lobbies and for cladding | All lobby walls in texture paint and ceilings in OBD foyer
FOYER/LIVING/DINING
Larger format premium quality vitrified tile flooring
MASTER BEDROOM
Premium laminated wooden flooring
OTHER BEDROOMS
Premium quality vitrified tile flooring
KITCHEN/UTILITY/MAID ROOM
Vitrified tile flooring | Granite counter with good quality tile dado | Single bowl single drain steel sink with single lever tap | Granite counter and tile dado in the utility | Ceramic tiled flooring and dado for the maid`s room and toilet
TOILETS
Designer/rustic premium quality tiles for flooring and walls | Granite counters with ceramic wash basin in all the toilets | EWCs and chrome plated premium fittings grohe/kohler or equivalent single lever tap and shower mixer | Grid false ceiling
INTERNAL DOORS
Large entrance door with teak wood frame and veneer finish shutter | Internal doors in hard wood frame and polish finished flush doors
EXTERNAL DOORS AND WINDOWS
UPVC/iodized aluminium frames and sliding for all | External doors opening in balconies | 3 track UPVC/iodized aluminium framed windows with clear glass and mosquito mesh shutters
PAINTING
Combination of exterior paint and textured paint on external walls | Plastic emulsion paint on internal walls and obd on ceilings | Enamel paint on all railings
ELECTRICAL AND OTHER SERVICES
CAT 6 cabling | Sufficient power outlets and light points provided | 5 KVA power will be provided for 3 BHK | 6 KVA power will be provided for 3BHK with servant | 8 KVA power will be provide for 4 BHK | TV and telephone points provided in the living area and all bedrooms | Provision to install split AC in living area and in all bedrooms | ELCB and individual meters will be provided for all apartments
About Locality
Iblur Village, a prime residential locality is offering superior connectivity benefits to its residents. Apart from swift connectivity benefits, other factors like good social infrastructure, well-structured commercial establishments, proximity to essential civic utilities and other parts of the city, and connectivity with all the public transit systems have inspired the developers to launch their extraordinary residential and commercial projects.
About City
Interested top notched developers are keeping themselves updated about the Bangalore?s realty industry trends. This preference is because they are interested in launching their property in this hottest realty destination of India. The place which has a good spread of high-rise residential properties is also catering to the demand of house seekers who wish to invest in suitably priced residential properties.
About Dnr Corporation Builders
DNR Corporation is a Bangalore-based infrastructure company with a number of on-going properties. The top management team is a group of key people from the industry, Vipul Kumat, Ritesh Kumat, Anand Surana. They aim to follow the best standards in quality and construction material. It has been evolving over the year with the modern ways and techniques. The range includes luxury homes to mid-segment housing societies and commercial spaces. These are some of the recent projects, DNR Casablanca, DNR Atmosphere, DNR Springdale in parts of Badavala Nagar, Ramagondanahalli. They aim to create homes with international standard quality and concept based designs.

























