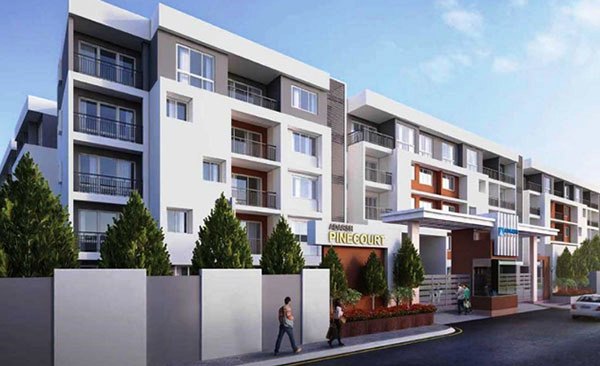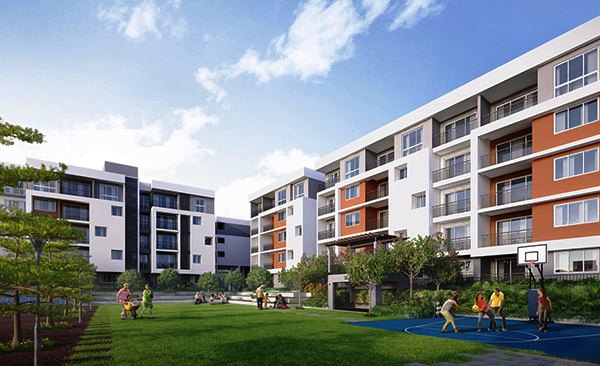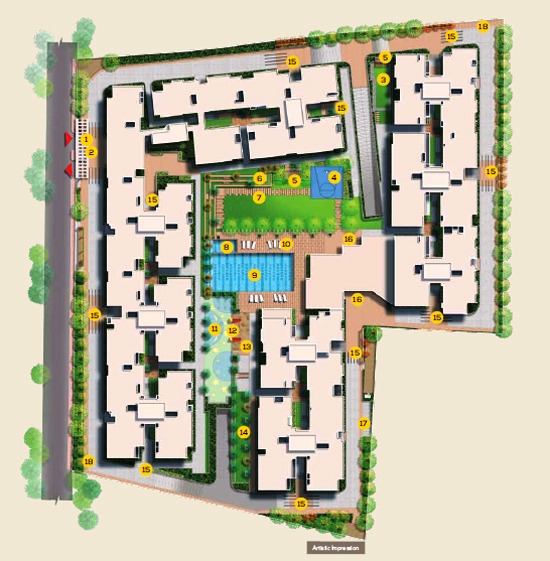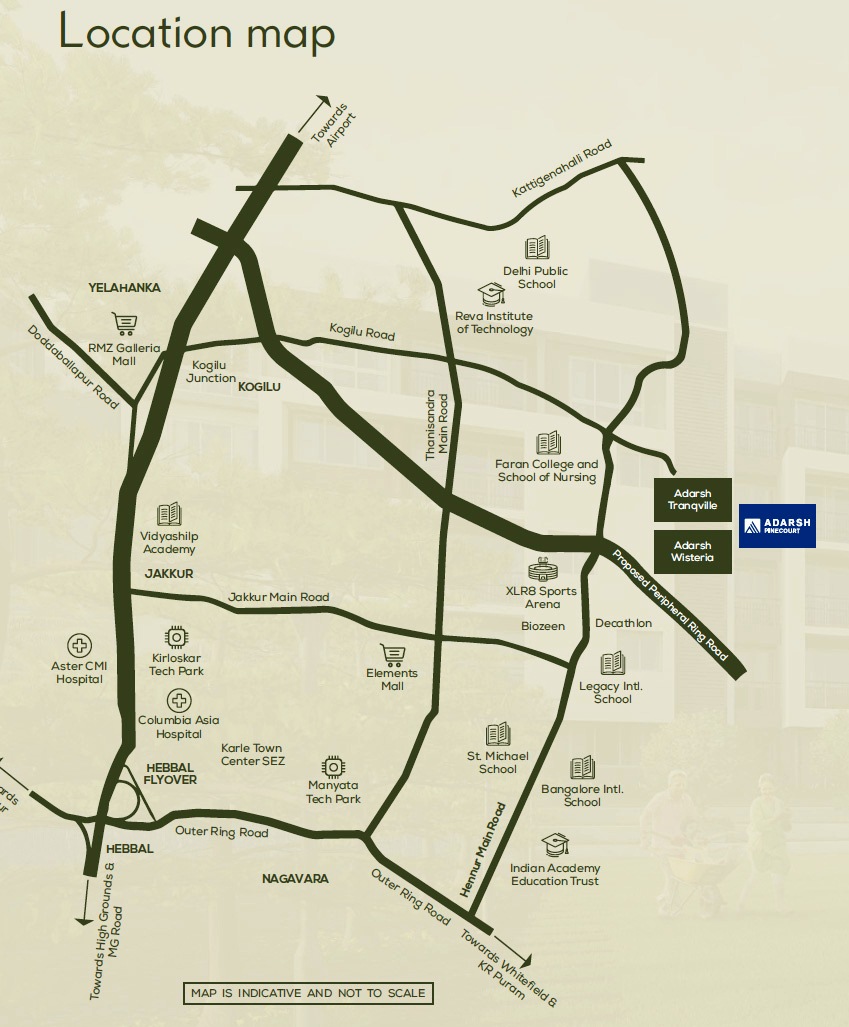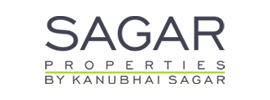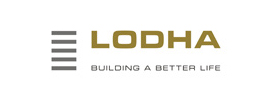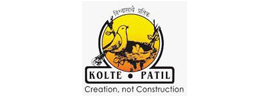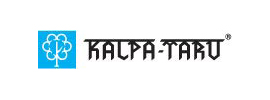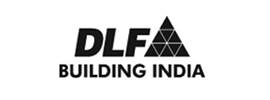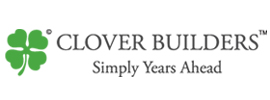Adarsh Pinecourt
Chikkagubbi, Bangalore North56 lacs to 91 lacs
About Project
Typology : 1 BHK | 2 BHK 3 BHK
Area : 1110 Sq. Ft. to 1781 Sq. Ft.
Price : 56 Lac to 91 Lac + Taxes
Possession : February - 2022
RERA Registration No. PRM/KA/RERA/1251/310/AG/170824/000071
ADARSH PINECOURT PROJECT OVERVIEW
Nesteled within 4 acres of landscaped Gardens, Pinecourt offers an apartment community for the select few. Designed as a low density deveopment, Adarsh Pinecourt has been crafted to offer you an enhanced lifestyle as well as a great investment opportunity. The gated community assures safety,prestige and privacy. 24/7 security gives you peace of mind. The ramps are identified along opposite ends of the development of ease of circulation and minimizing the imapct of vehicular movement in the internal spaces for a safer environment for carefree childern, joggers and senior citizens. The Advantage of Adarsh Pinecourt`s location is all the conveniences of modern living being a heartbeat away-premier office parks,leading international schools, malls, hospitals, sports facilities, international airport and many more. With superb connectivity to major social infrastructure hubs, Adarsh Pinecourt lets you enjoy your personal paradise without having to worry about the commute.
Amenities
SPORTS & FITNESS
Basketball Court | Jogging Track | Swimming Pool | Table Tennis
ENTERTAINMENT & SOCIALIZING
Amphitheatre | Multipurpose Hall | Senior Citizen Sitout
SERVICES
Grocery Shop | Shopping Centre
CONVENIENCE & SECURITY | CCTV Camera Security
ECO FRIENDLY
Landscape Garden | Project Specifications
STRUCTURE
Seismic zone II compliant RCC framed structure. | Masonry walls with 8"/6"/4" solid concrete blocks.
PLASTERING
All internal walls smoothly plastered with lime rendering. | External plastering with sponge finish.
FLOORING
Good quality vitrified tiles in living, dining and kitchen. | Laminated wooden flooring in all bedrooms. | Ceramic tiles for balconies, utility area and toilets. | Granite flooring in the ground floor lobby and vitrified tiles on all other floor lift lobbies. | Kota/tandoor stone for staircase.
TOILETS
Good quality ceramic tile dado up to 7 feet height in all toilets. | White color EWC and washbasin with mirror for all toilets. | Toughened glass partition with openable shutter in master bedroom toilet. | Single lever mixer with shower rail and hand shower for all showers and single lever mixer for all washbasins. | Health faucet in all toilets.
DOORS
All doors with engineered door frames and skin paneled shutters. | UPVC sliding doors with 3track (one with mosquito mesh) for living room to balcony and bedroom to balcony doors.
WINDOWS
UPVC sliding windows with three tracks (one with mosquito mesh). | M.S. grills (from inside) for windows in ground floor and first floor only.
KITCHEN
Granite platform with stainless steel sink and drain board with sink mixer. | 2 feet dado above platform area with ceramic glazed tiles. | Provision for water purifier point in the kitchen. | Provision for washing machine and gas cylinder in the utility area.
PAINTING
Interior: Plastic Emulsion Paint. | Exterior: Acrylic Emulsion Paint.
PLUMBING
Good quality CP fittings. | Good quality PVC drainage and storm water pipes.
ELECTRICAL
TV, telephone, networking and electrical AC points in all bedrooms and living area. | Geysers and exhaust fans in all toilets. | Two Earth Leakage Circuit Breaker (ELCB) for each Flat. One for AC and heating and the other for lighting. | Good quality electrical wires and switches. | Connected Power : 2BHK apartment 5KVA and 3BHK apartment 6KVA.
LIFT
Two lifts for each block.
OTHERS
Fiber to the home (Data and Voice). | CCTV surveillance at Access Controlled Entry and Exit. | 100% Power backup
Adarsh Pinecourt Life at Adarsh Pinecourt is one without the stress and shackles of urban commute; and you can take complete advantage of all the time it enables for your lifestyle. The advantage of Adarsh Pinecourt’s location is all the conveniences of modern living being a heartbeat away – premier office parks, leading international schools, malls, hospitals, sports facilities, international airport and many more. With superb connectivity to major social infrastructure hubs, Adarsh pinecourt lets you enjoy your personal paradise without having to worry about the commute. .
LOCATION HIGHLIGHTS
Airport – 21Km | City Railway Station – 23Km | MG Road – 16Km | Kammanahalli – 10Km | Hebbal – 17Km | Indiranagar – 17Km | Techparks: | Manyata Tech Park – 8Km | Kirloskar Business Park – 14.5Km | Karle Town Centre SEZ – 10Km | KIADB SEZ – 17Km | Sports Complex: | XLRB Sports Arena – 2Km | Decathlon – 3Km | Schools and Colleges: | Delhi Public School – 7Km | Legacy School – 3Km | United International School – 500Mts | Bangalore International School – 5Km | Vidyashilp Academy – 11Km | Indian Academy Education Trust – 7Km | Hospitals: | Aster CMI – 12Km | Columbia Asia – 15Km | Retail Hubs: | Elements Mall – 7Km | RMZ Galleria Mall – 10Km | Orion East – 12Km
1. Entry Poetal, 2.Security Cabin, 3.Elder`s Exercise Station, 4.Dribble Court, 5.Pavilion with Seater, 6.Amphitheatre, 7.Party Lawn, 8.Kid`s Pool, 9.Swimming, 10.PoolDeck, 11.Children`s Play area, 12.Climbing Wall, 13.StandPit tot-Lot, 14.Tree Court, 15.Block Entry, 16.ClubHouse Entry, 17.Bicycle Parking, 18.Jogging Track
ABOUT ADARSH GROUP
Adarsh Group was founded in the year 1988 and is headed by Chairman & Managing Director, Mr B M Jayeshankar. Over the past three decades, Adarshhas transformed the skyline of the city and can be credited with pioneering the concept of gated communities in India. Homes crafted by adarsh ara a true showcase of finest architecture and best luxury amenities developed in pristine natural surroundings. Adarsh also boasts of an excellent in-house team consisting of 800 professionals in the design, procurement, project management departments. Backed by this dedicated and professional team, every property developed by Adarsh is a testament to their commitment to world class quality and fine living that helps them stand the test of time.

