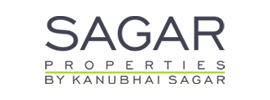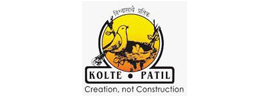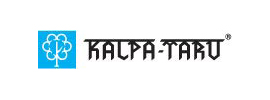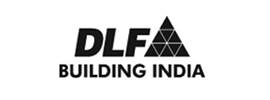Auris Serenity
Malad (W), Mumbai1.85 cr to 4.7 cr
About Project
Maharera No. P51800001080
Auris Serenity is a residential and commercial development of Transcon Developers and Sheth Creators. Located in the midst of Kanchpada, Mumbai, it is built across a wide area. These luxurious 2BHK, 3BHK and 4BHK housing units and commercial shops make it a dream home to everyone. These apartments are beautifully crafted with world class amenities and are approved by Maharashtra RERA.
PROJECT DETAILS
Tower 1 units: 332
Tower 2 units: 340
Tower 3 units: 332
FEATURES
Grasy Green Court
Function Deck
Sunset Lazy Bed
Sunset Pool Bar
Sunrise Pavilion
Auditorium
Trail of candle light
Urban forest plaza
Panic button in the living room
1st habitable floor at 98ft from ground level
2 level eco deck spread across 4 acres
Sea view facing apartments off link road
International Architects and Landscape Consultants from Singapore
Moon light floating bed
Lotus Pond
Total Project Area: 8.00 Acres (50%)
Project Details: 4 Towers 62 Floors
Configurations: Apartment | 2, 3, 4 BHK
Project Specifications
LIVING AND DINING ROOM
Vitrified flooring up to passage
Extensive electrical layout
Cable point, telephone point
Decorative main door
Windows granite sills
Intercom system, AC points
BEDROOM
Vitrified flooring
A.C. points
Extensive electrical layout
Telephone points
MASTER BEDROOM
Laminated wooden flooring
Extensive electrical layout
Telephone and A.C. points
KITCHEN
Vitrified flooring
Granite kitchen platform (dry and wet) with stainless steel sink
Designer tiles on dado
Electric points for water purifier
Refrigerator and exhaust and mixer-grinder
Provision for piped gas connection
BATHROOM
Vitrified flooring
Designer tiles dado up to door height
Geyser, electrical point for exhaust
Sanitary : Mid end Sanitary ware fixtures and CP fittings
MASTER BATHROOM
Designer bathroom
International standard well designed bathroom with imported marble Flooring and Dado upto door height
Imported marble counters
Hot and cold mixer
Geyser, electrical point for exhaust
Sanitary : High end Sanitary ware fixtures and CP fittings
POWDER ROOM
Vitrified flooring
Designer tiles dado upto door height
Electrical point for exhaust
Sanitary : Mid end Sanitary ware fixtures and CP fittings
WALL FINISH(INTERNAL)
Gypsum plaster
Luster paint in living room and passage
UTILITY SPACE
Designer tiles dada up to 8 ft with wash basin fitted
DOORS
8 ft it high decorative
Fire rated main door and 8 ft high flush
Laminated doors in bedrooms and toilets
ENTRANCE
Grand and Designer entrance lobby
SECURITY SYSTEM
GOV in Entrance Lobby and common areas
Gas leak detector/ Fire alarm
SAFETY FEATURES
DG Power back up for designated areas of apartments and elevators
Intercom facility
Panic button in the living room
Gas leak detector in the kitchen
CCTV in the common area
COMMON AMENITIES
High speed automatic passenger elevators
Grand entrance lobbies
Separate service and servant elevators
Internet connection cable network and intercom connectivity with security
Garbage chute (wet/dry) for easy disposal of waste
WINDOWS
Hem, section aluminum powder coated
Windows with granite sills and guard bars
ELECTRIFICATION
Concealed copper Sing with extensive layout
Modular switches in flats and generator power facilities for designated areas
Provision for telephone, lights, fans and TV points with adequate extra points, D2H
Kanchpada Highlights :-
Located on the Western Expressway, Kanchpada is a small locale in Malad West, Mumbai Andheri. A majority of infrastructure facilities here are growing at a constant and fast rate. A number of noticeable infrastructure developments have contributed to growing realty market here. Seeing this buzz, many developers wished to set up their ambitious projects in the city of dreams and opportunities.
About Transcon Developers and Sheth Creators :-
Transcon Developers aspires to actively distinguish itself in the construction industry by creating a niche for itself by developing premier quality homes, built around sustainability. We, along with our founder Mr Kirti Kedia consider it our mission to provide spaces that breathe. While planning we keep in mind factors that mark the difference between a house and a home. We as a group stand by and believe in adding to the future, to changing our approach towards sustainable living. To create awareness amongst our homeowners about the ethos of conserving, and preserving the environment by doing what we can. Every project is initiated after thorough brainstorming using the finest materials and resources available. We believe in homes, not houses or flats. We believe in creating spaces that will grow with your children and memories. Having started its operations in the year 2011, Sheth Creators is a widely acknowledged real estate developer in Mumbai. It has developed residential, commercial and retail spaces as well. It has the vision to offer superior quality structures to meet the expectations of the customers. Each of its projects has been designed to offer high value to the customers. Timely delivery and customer satisfaction have been the prime focus of the group. Some of its landmark developments are Sheth Vasant Oasis and Sheth Silver Birch.























