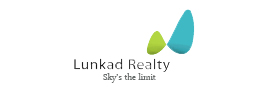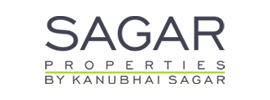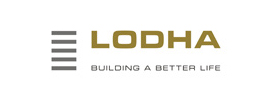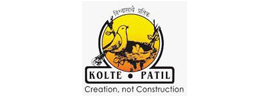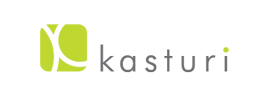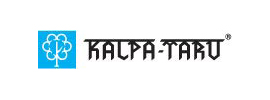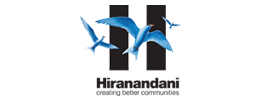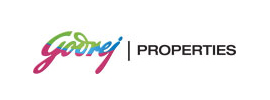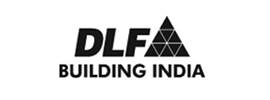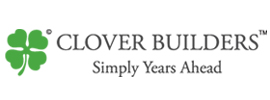Vaarivana
Urse, Pune1.01 cr to 1.3 cr
About Project
Typology: 3 BHK | 4 BHK | Plots
Carpet Area :1593 Sqft - 3186 Sqft
Price : 1.01 Cr To 1.30 Cr + Taxes
Possession: December 2024
MahaRera No. P52100018391, P52100018252
Vaarivana is designed to help you lead a healthy, enriched and truly meaningfully ife. We have thoughtfully planned every sector, every street and every corner to achieve this.Along with your beautiful ly designed private home, you wi ll enjoy the best of social l ife and lifestyle infrastructure.It wi ll create a sense of belonging you’ve never felt thus far.
Grand welcome zone of around 78,000 Sq. Ft.
Flower garden, water feature, grand amphitheatre and a strolling garden Nature Parks Native woodlands, nature trail , pond, board walk, water fall and butter fly park Multiple play parks covering around 1,10,000 Sq. Ft. Multi-purpose playcout, outdoor gyms,senior citizen’s area and reflexology path Pocket gardens across 80,000 Sq. Ft. Sit-outs, shrub gardens, native grass gardens and native tree plantations
Approx. 25,000 Sq. Ft. themes gardens ,Pocket gardens, community sit-outs and art installations Spaces for a holistic community living Approx. 80,000 Sq. Ft. clubhouse with a 6-hole golf course, football ground, multi-faith meditation zone, jogging and cycling tracks along the ring road Reading corners and open garden cafes Cutting-edge infrastructure School , medical centre, convenient shopping,fire station, MSEDCL substation, police station,e-governance, round the clock security system,water treatment plant and rainwater harvesting
3 and 4 bedroom
independent villas and twin villas
• Double height living room
• Pr ivate terrace
• Garden along the periphery
• Opt ional pr ivate plunge pool
• Around 70% of total space to be developed as open /green area
• Aesthet ically pleasing, environmental ly sensi t ive and efficiently purposeful design
• Stunning views from every home, with a hill on one side and a val ley on the other













