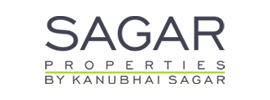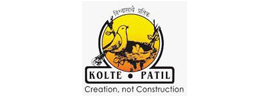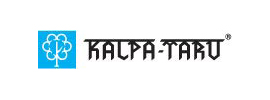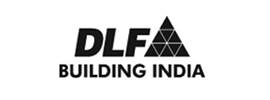Lodha Aurum Grande
Kanjur Marg (East),1.82 cr to 3.02 cr
Specification
Architecture
- Grand entrance lobby
- 1st residential floor starts almost 40 feet above ground
- 3 high-speed passenger elevators (from Otis/ Schindler/ ThyssenKrupp*)
- Separate service elevator in each tower
- State-of-the-art fire-fighting equipment
- D.G Power backup for lifts and common area lighting
- Bathroom for domestic staff on every 4th floor
Lifestyle Amenities
- 2 and half acre landscape
- Children`s maze
- Floor games
- Pool with water jets for kids
- Full-size pool for adults
- Themed gardens filled with herbs and floral creepers
- Pavilions and sit-outs
- Lotus ponds with wooden decks
- Finest agglomerated marble flooring in living room dining area, master bedroom, puja area and passage
- Laminated wooden flooring in all other bedrooms
- 4-future master bathroom with marble flooring
WINDOWS
- Sundecks with french windows in living room and bedrooms
BATHROOM FITTINGS
- Bathrooms with international croke bath fittings, american kohler sanitary ware and motion sensor-driven automated lighting
KITCHEN
- Designer kitchen with granite platform and premium stainless steel sink
OTHERS
- Elegant powder room Separate puja area Separate rooms for storage and utilities Provision for telephone connection
- Air-conditioning in living/dining area and all bedrooms























