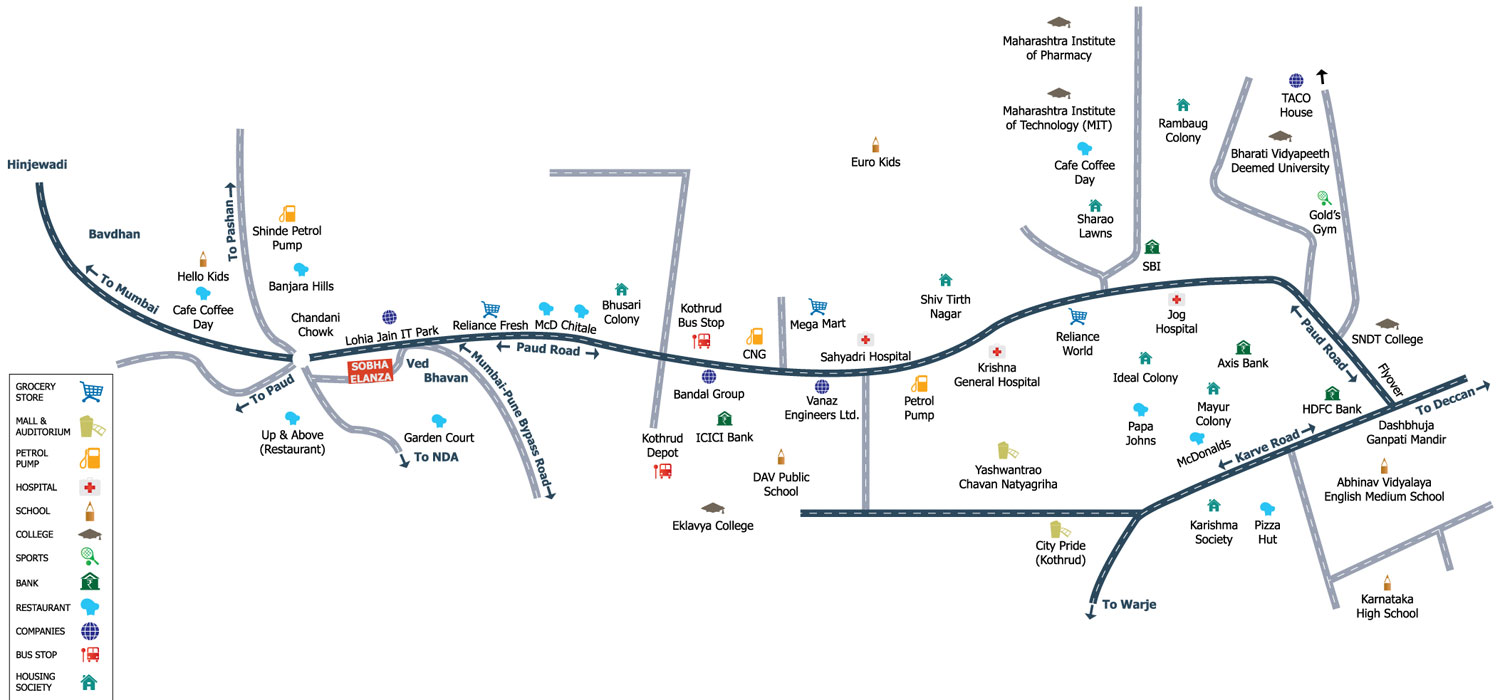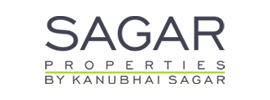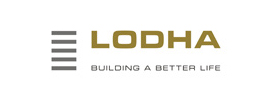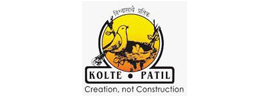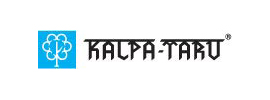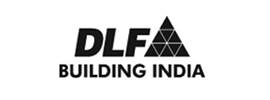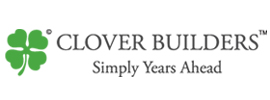SOBHA ELANZA PUNE
Kothrud, Pune2.21 cr to 3.43 cr
Specification
Specifications
3 BHK Apartments – Compact,
3 BHK Apartments - Comfort
4 BHK Apartments and
Duplex Apartments
Penthouse
Apartments
Architectural / Civil Specifications
Exclusively designed 184 nos. of 4 - Bedroom & 3 - Bedroom Super luxury apartments
Structure
2 Basements + Ground + 19 Floors (Block 1) and 21 Floors (Block 2) RCC framed
Car Parking
Covered car parks in Basements.
Visitors Car Parks on Ground Level.
Foyer / Living / Dining
Superior quality Natural Stone / Engineered stone flooring and skirting.
Plastic emulsion paint for walls and ceiling.
Bedrooms
Superior quality wooden laminated flooring and skirting / equivalent in Master bed room only.
Other bedrooms – Superior quality vitrified tile flooring and skirting.
Plastic emulsion paint for walls and ceiling.
Toilets / Powder Room
Superior quality ceramic tile flooring.
Superior quality ceramic wall tiling up to false ceiling.
Calcium silicate false ceiling in toilets.
Natural Stone / Engineered stone vanity counters in all toilets except Servant`s toilet.
Sanitary wares fixtures of reputed make.
Glass shower partitions in Master bedroom toilet.
Geysers and exhaust fan to be provided in all bathrooms.
Kitchen
Superior quality ceramic tile flooring.
Superior quality ceramic wall tiling up to ceiling.
Plastic emulsion paint for ceiling.
Sitouts / Utilities
Superior quality ceramic tile flooring and skirting.
SS handrail and safety glass balustrade as per design / Granite coping for parapet.
Plastic emulsion paint for ceiling wherever applicable.
All walls painted in textured paint.
False ceiling as per design.
Utility Room (Wherever Applicable)
Superior quality ceramic tile flooring.
Plastic emulsion paint for walls & ceiling.
Servant`s Toilet (Wherever Applicable)
Ceramic tile flooring.
Ceramic wall tiling up to false ceiling.
False ceiling with grid panels.
Joinery
Main Door/ Bedroom Doors
Entrance door in veneer -2.4 m , other doors in Masonite - 2.1 m
Frame - Timber
Architrave - Timber
Shutters - main door: timber veneer. All other doors with both sides masonite skin.
Toilet Doors
Frame – Timber
Architrave – Timber
Shutters – with outside masonite and inside laminate
All other external doors to be manufactured in specially designed heavy-duty powder coated aluminum extruded frames and shutter with panels.
Windows
Heavy-duty powder coated aluminum double glazed windows made from specially designed and manufactured sections.
Other
Video door phone.
Intercom.
Provision for cable TV / DTH in living rooms and all bedrooms.

