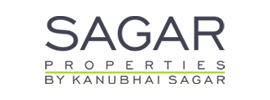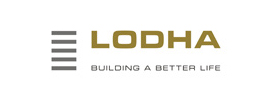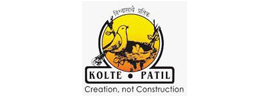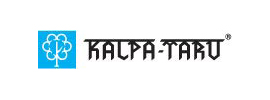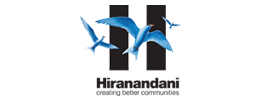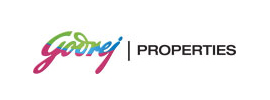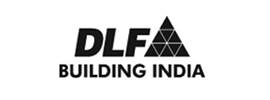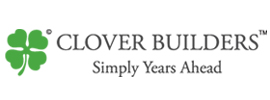Solitaire Business Hub
Yerwada, Pune1.2 cr to 5.01 cr
Highlights
STRUCTURAL
Two independent buildings soar 20 stories tall
Both wings connected via a bridge on each floor
Glazed façade with a sun blocking screen
Two dedicated service floors
LANDSCAPE
Tastefully-designed landscaped garden
Large green cover with terraces and gardens
Dedicated spaces for casual meetings and events
Pedestrian plaza designed with seating area
ENVIRONMENT
IGBC Certified Green Building
Large green canopies across the campus
Abundant natural light and ventilation
75% of the space dedicated to the environment
INTERIORS
Grand 40 feet tall (6000 sq.ft.) entrance lobby
Elegantly-designed exclusive common areas
Specially-branded signage and directory for the entire campus and all occupants
Airy ceiling that scale 11.5 feet high
Global standards of design for lobbies, lounges, meeting and boardrooms across the campus
RETAIL
Main road frontage of 300 meters
Large storefront and great visibility
Independent retail spaces
Strategic drop-off zones
Dedicated storage and parking areas
WORKSPACE
Smartly-designed plug-and-play workspaces
Work areas with finished walls and flooring
Data, Electricals and HVAC mains for each unit
Lavish entrance lobbies and façade to all offices
Option of fully-furnished workspaces
BACK-UP
Intelligent Load Management Generators
100% backup for all offices and common areas
24x7 Wi-Fi connectivity
SECURITY
Secured campus with continuous audio and video monitoring
Manned security and boom barriers at all traffic entry and exits
Video surveillance for all common areas with motion sensors
FIRE
Strict adherence to NBC fire codes
Hose reels, sprinklers and fire extinguishers
Strategically-placed throughout the campus
Fire tender driveway span 6 meters wide
Four dedicated refuge floors
ELECTRICAL
LED lights in all common areas
Energy-efficient fittings for lower recurring costs
Fireproof and concealed electrical wiring
Motion sensor based lighting systems in common areas
UTILITY
Two separate traffic cores for people movement
Independent service areas that include pantry and executive washrooms
9 high-speed imported elevators with intelligent controls and Automatic Rescue Doors (ARD)
HVAC
Efficient central air-conditioning systems
Thoughtful and economically-planned air-conditioning
Treated Fresh Air (TFA) with temperature control in all common areas
Choice of individual branded Air Handling Units (AHU) within each office
PARKING
Large multi-level basement with ample parking for 2 and 4 wheelers
600 parking bays with hydraulic-stacked parking
Separate provision for visitor parking
Globally-benchmarked traffic management systems across the campus
Two entry and exit points to all parking levels

















