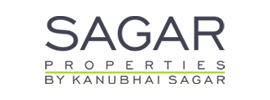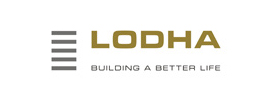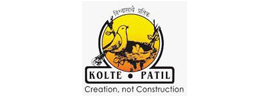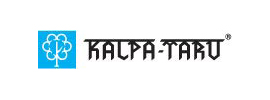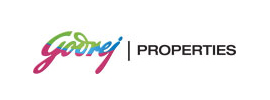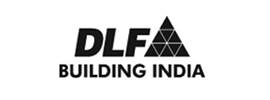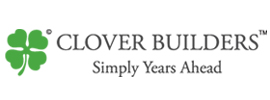24K World Residences
Viman Nagar, Pune3.61 cr to 9.09 cr
Highlights
B+H is a global, award-winning,
full service design firm recognized for excellence in sustainable design, technical expertise and systems that enhance social accessibility. 24K WR has been master-crafted by B+H to turn it into a legendary offering that reflects everything 24K stands for.
Master planning | Architectural design | Landscape design
Lobby, Drop off & Parking
Exclusive drop-off lobby for each building
• Main lobby finished in Imported marble / Granite flooring & cladding
• Typical floor lobby finished in Granite / Vitrified flooring & cladding
• Lounge/waiting area at main lobby for visitors High Speed elevators, with SS finished cars
• 2 Passenger lifts and a Service for each tower
• Independent lobbies for Passenger lifts and Service lift
• Separate entry for servants/maid through Service lift lobby
Flexibility of Planning
• Clubbing Kitchen & Dining forming part of Private family zone
• Different kitchen layouts possible - with Island Kitchen or Breakfast counter or separate Wet/Dry Kitchen area
• Guest Bedroom can become Bar/Lounge, Home Theatre, Home Gym, Spa/Wellness room, Library, Den, Study room, Servant quarter, Cloak room, Linen/Laundry room, etc Building Services Each flat is provided with Centralized VRV/VRF system of Air-conditioning
• BMS control & monitoring system for - Fire Alarms, CCTV, Parking & Common Area Lighting, Service Utilities like - CO sensors, UGWT, OHT, Lifts, DGs, Transformer / Substation, Pumps, hydro pneumatic system, DG back-up for Common Service Utilities and Common Area lighting loads
• Solar heated hot water-supply through hydro pneumatic system, to ensure equal pressure at all taps in all units
• Generation of Organic Manure from Wet Garbage, through which is utilized for landscaping of the premises
• Sewage handling through dedicated STP, Municiple Water Treatment by WTP, Organic Waste Converter (OWC), &Rain Water Harvesting
Amenities
Entire club area is inward looking, surrounded by 3 towers & Podium with no nuisance from outside road
• As part of Building - Screening room; Multi-purpose hall/Meditation Hall; Library; Well-equipped Gym and Changing rooms; Squash Court; Spa with Jaccuzzi, Steam, Sauna & Massage rooms; Viewing gallery
• In Open Space - Swimming pool, Sunken Pool-bar, Outdoor Dining area, Kids pool, Sun deck, Submerged Lounge-bed, Shower Area, Multipurpose hall for Pantry/Cafeteria/Barbeque counter, Party lawn, Half-basket ball court
Green Building
• Project is Pre-Certified with "IGBC Green Homes - Gold Rating"
• "Eco Housing" Certification for the project is in progress
• Only 50% of the land is built-up and balance is under Landscape, Club house, Road & other amenities
• Building are oriented to maximize Natural light & Ventilation into all apartments
• Just the positioning of the towers on podium and their inherent orientation ensures natural wind flow around the buildings
• Parking at ground and mezzanine level is naturally ventilated and uses maximum day-light
• The Double height living room will improve passive cooling effect (High ceiling heat discharge)
• Natural ventilation through opposite openings
• Solar water heating
• Garbage chute available at each floor, on site garbage segregation
• Water conservation through use of STP-treated water for flushing & gardening purposes
• Rain water harvesting (RWH) system with: Re-charge pits for recharging the natural ground water table and re-use of rain-water for domestic purposes
Building Floors
Servant room with Attached toilet
• Double height terraces and Living room
• Cross-ventilation through the living areas and Master Bedroom
• Natural light and ventilation in all wet areas
• Garden units on podium
• Duplex units (combining top two floors) with double height living
Master Plan foreground
• Most premium project from Kolte Patil Group in the Eastern Pune
• Master Planning, Architectural Design and Landscape Design by B+H of Singapore
• Landmark & Iconic tower defining the skyline of the area
• Contemporary Architectural Styling of International status
• High-street Shopping at ground level and 3 towers on the podium
• Only 2 flats per floor
• 2 Garden units per tower, facing the green podium
• 4 Duplex units per tower by clubbing top 2 floors.
These are exclusive residences with view of surrounding from above 50meter height






















