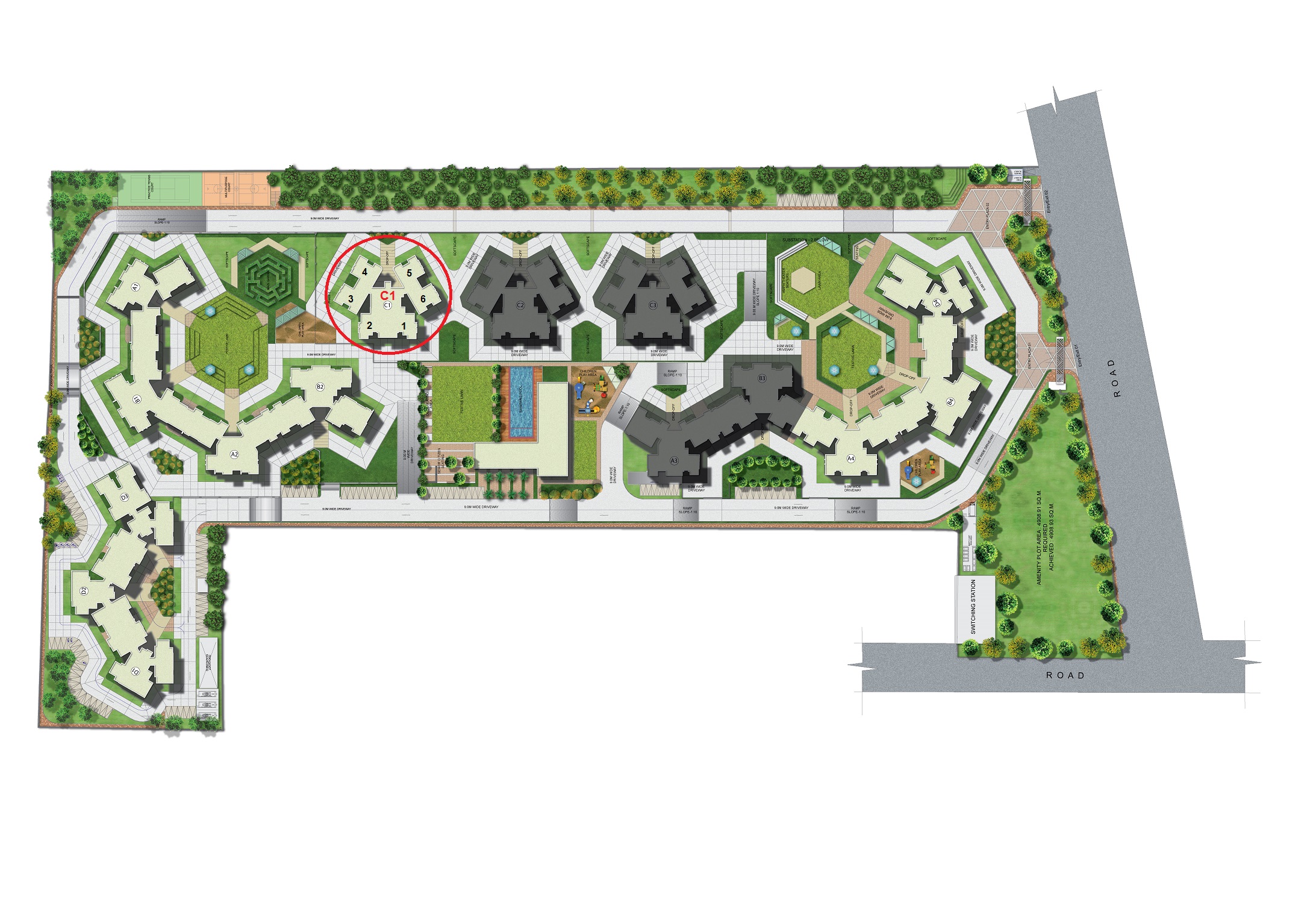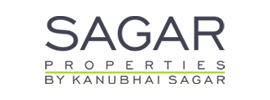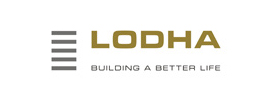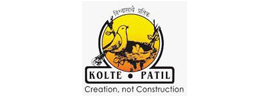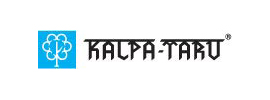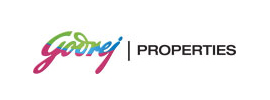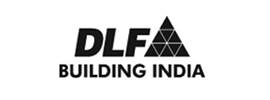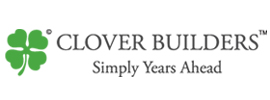24K Atria
Pimple Nilakh, Pune3.15 cr to 3.42 cr
Highlights
A- Master Planning:
1) Landmark & Iconic tower defining the skyline of the 24k province
2) Most premium project from Kolte Patil Group in the Western Pune
3) Only 2 tower in the complex
4) Secured gated community dwellings
5) Only 2 flats per floor
6) Entry/Exit to campus from 24m wide DP road
7) Project is abutting 2 roads -24m & 12m DP roads
8) Huge natural river front abutting the site, along with large "no-development zone touching the river" that would ensure preserving natural settings of the premises
B - Lobby, Drop-off, Parking:
1) Exclusive entrance lobby and drop-off
2) Main lobby finished in Imported marble / Granite flooring & cladding
3) Typical floor lobby finished in Granite / Designer flooring & cladding
4) Access controlled main lobby
5) Lounge/waiting area at main lobby for visitors
6) Provision for a Reception desk at main lobby
7) 2 Passenger lifts and Separate Service lift for each tower
8) High Speed elevators, with SS finished cars
9) Large Lift lobbies at every level -approx. 350sft
10) Independent lobbies for Passenger lifts and Service lift
11) Separate entry for servants/maid through Service lift lobby
12) Staircase with Kota finished tread & risers and SS handrail
C-Building Floor:
1) Only 2 flats per floor
2) Unit Configuration is " 4 Bed rooms, all with attached toilets, large Living, Dining, Kitchen area"
3) Tower 1 -Both flats with direct view of the River from Living, Guest bed & Terraces
4) Tower 1-View of the vast open Defense land from the both Master Suits from 9th floor onwards
5) Approximately 1000sft of Column free space amongst Lobby, Living, Dining & Kitchen, giving freedom of interior planning
6) Double heighted terraces
7) Cross-ventilation through the living areas
8) Floor-to-floor and wall-to-wall glazing ensuring maximum natural daylight
9) Minimalist circulation / passage area, efficient use of floor-plate
10) Natural light and ventilation in all wet areas
11) South-West Orientation of building towards the river front ensuring maximum natural ventilation
12) Garden units on podium
D - Building Services:
1) Treatment of Municipal/Tanker water through WTP, prior to supply for domestic use
2) Water-supply through Hydropenumaticsystem, to ensure equal pressure at all taps in all units
3) Hot-water supply from Solar water heater to Master toilet in each unit
4) Garbage chute with wet & dry selector for garbage collection system
5) Garbage rooms at parking level for hygienic & efficient handling & management of garbage and its disposal
6) Generation of Organic Manure from Wet Garbage, through Organic Waste Converter (OWC), which is utilized for landscaping of the premises
7) Sewage handling through dedicated STP
8) Water conservation through use of STP-treated water for flushing & gardening purposes
9) Rain water harvesting (RWH) system with: Re-charge pits for recharging the natural ground water table
10) Rain water harvesting (RWH) system with: Provision of collection & re-use of rain water for domestic use
11) Security system with CCTV cameras at all important locations, Boom-barriers, Access-controlled Main lobbies and parking,
12) Dedicated wash-rooms for Drivers and Maintenance & Security staff
13) Fire Fighting provisions as per Local Fire Authority norms including -Smoke/heat detectors, Alarm system with hooters, Sprinklers, Wet-risers, Hydrants and Fire-extinguishers
14) Lightening arrester for protection of building against lightening
15) Natural light & ventilation for parking
16) BMS control & monitoring system for -Fire Alarms, CCTV, Parking & Common Area Lighting, Service Utilities like -STP, WTP, UGWT, OHT, Lifts, DGs, Transformer/Substation, Pumps, Hydropneumaticsystem
17) DG back-up for Common Service Utilities and Common Area lighting loads


