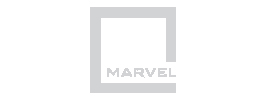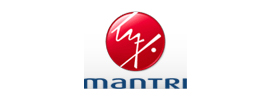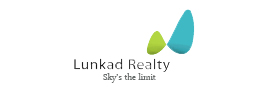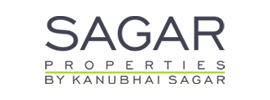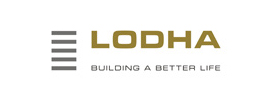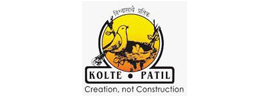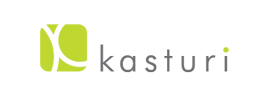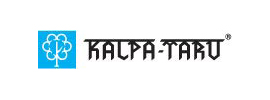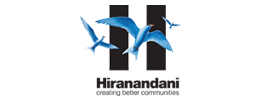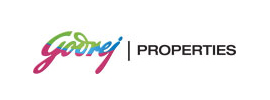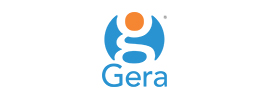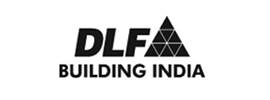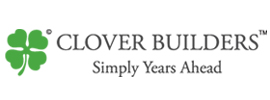Raheja Stellar
NIBM, Pune3.8 cr to 4.5 cr
Specification
Main lobby (Natural ventilation)
Double height
Marble Flooring
Walls with combination of marble cladding and gypsum finish with texture paint/wall paper
Lift wall cladding – Marble
Designer false ceiling
Reception cum security desk with intercom facility
CCTV
Conference rooms cum business centre with small library (air conditioned)
Adequate seating for waiting area
Landscape amenities on T11 Podium
Passive landscape with walking path
Seating alcoves with trellis
Toddlers play area (Small Area with slide and few equipment). Senior citizen seating to be near the toddlers play area.
Amenities on T11 Below Podium – Entrance Lobby Level
Well-equipped gym with space for yoga/ Zumba/ floor exercises
Table tennis – 1 No
Amenities at T11 Entrance Lobby –
Lounge seating
Reading area/ Library
Business center with 2 meeting rooms.
Fire Safety
Hydrant System for Common area at all floors as per fire norms
Automatic Sprinkler System & Water Curtain System for basement and parking
Basement ventilation system
Addressable Fire Alarm System
Manual Call Pull Station at each typical lobby
Hooter at main lobby
Talk Back Speaker for each typical floor lobby
Automatic Sprinkler System and Smoke Detector on each typical lobby
D. FLAT SPECIFICATIONS
All rooms
1000 x 1000 vitrified tiles in all rooms
Gypsum finish walls
Acrylic emulsion paint for internal walls
False ceiling with acrylic emulsion paint
Door & Window
Hard Wood frame with double rebate for main shutter and safety grill provision
Both side veneer finish main door walnut/maple 4mm-5mm thick (Fire rating as per Fire NOC)
Video door phone
All internal flush doors with both side laminate finish
Powder coated Aluminum sliding windows with mosquito net
Openable windows in toilets
2” wide granite sill for all windows
Provision for MS grill from inside (only design will be provided)
Kitchen
Kitchen platform granite
600mm Vitrified Tiled dado above the platform with 75 mm granite back splash
Stainless steel kitchen sink (single bowl with drain board)
Provision for water purifier (power & water supply)
Exhaust fan provision (in window with electrical supply)
Provision for Pipe gas (sleeve in wall)
Toilets
Marble flooring
Marble for toilet dado up to lintel level
Marble frame for toilet doors
International standard mid-range CP fittings
International standard mid-range Sanitary ware
Exhaust fan in all toilets
Granite Counter for wash basin in master toilets, wall mounted wash basin in common toilet
Modular false ceiling
Shower cubicle in 4BHK master bedroom toilet
Balcony
Antiskid tiles for flooring
MS railing with oil paint finish for balcony railing
Electrical
Adequate no of electrical points
Cable TV, AC, USB points in all bedrooms and living room
Broadband provision at 2 locations in the house
Telephone point in living room and all bedrooms
Provision for AC in living room and all bedrooms (Core cut and power point only)
Concealed copper wiring with modular switches – international brand
Video door phone
DG backup (Similar to T12, T13)
Firefighting & safety
Sprinklers in all rooms (if required as per Fire NOC
Smoke detector (if required as per Fire NOC)

.jpg)
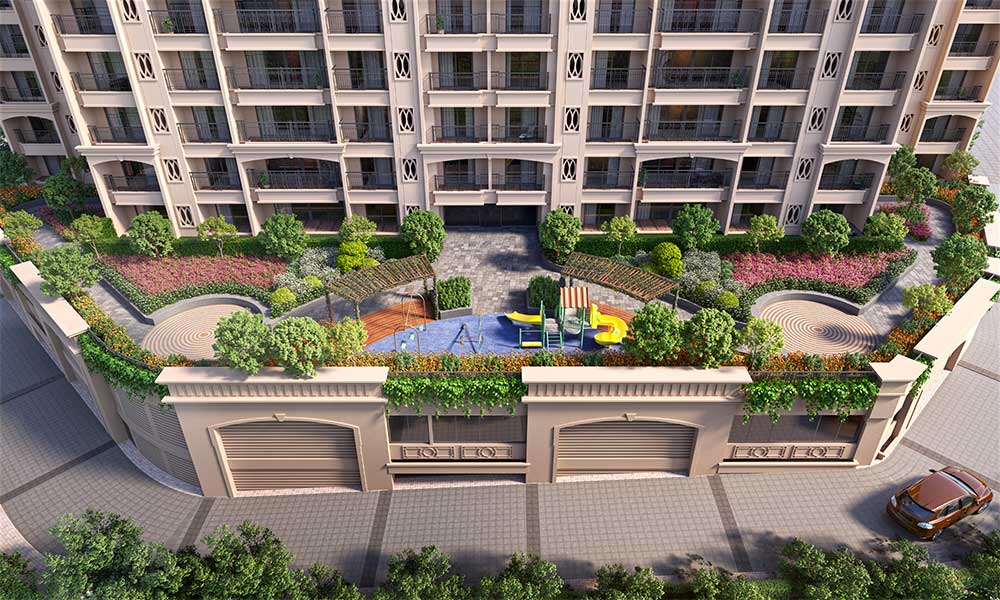
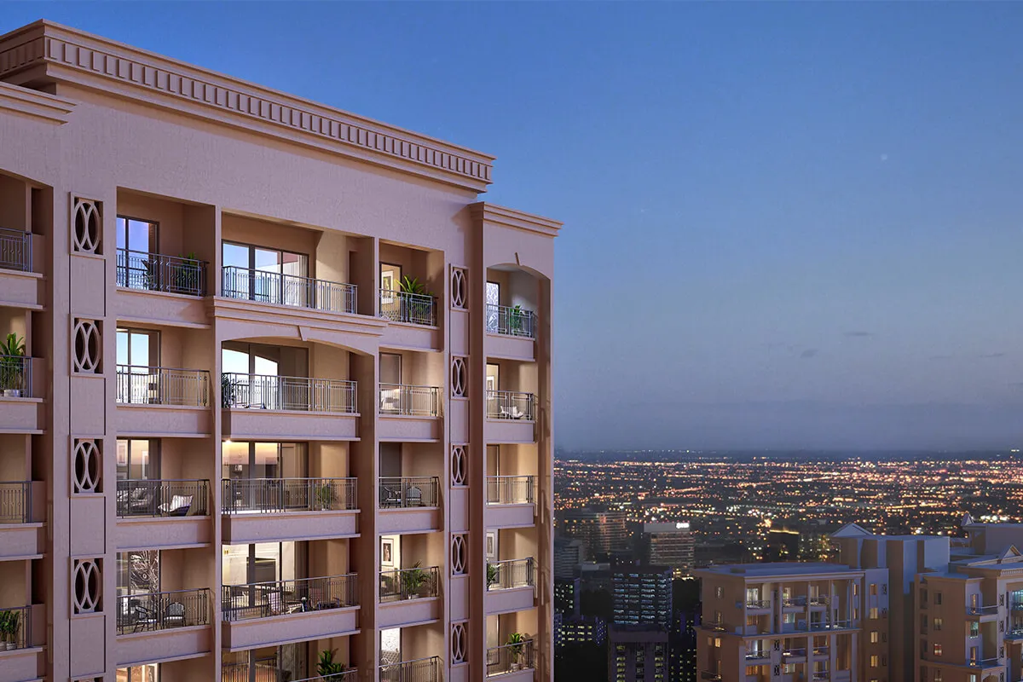
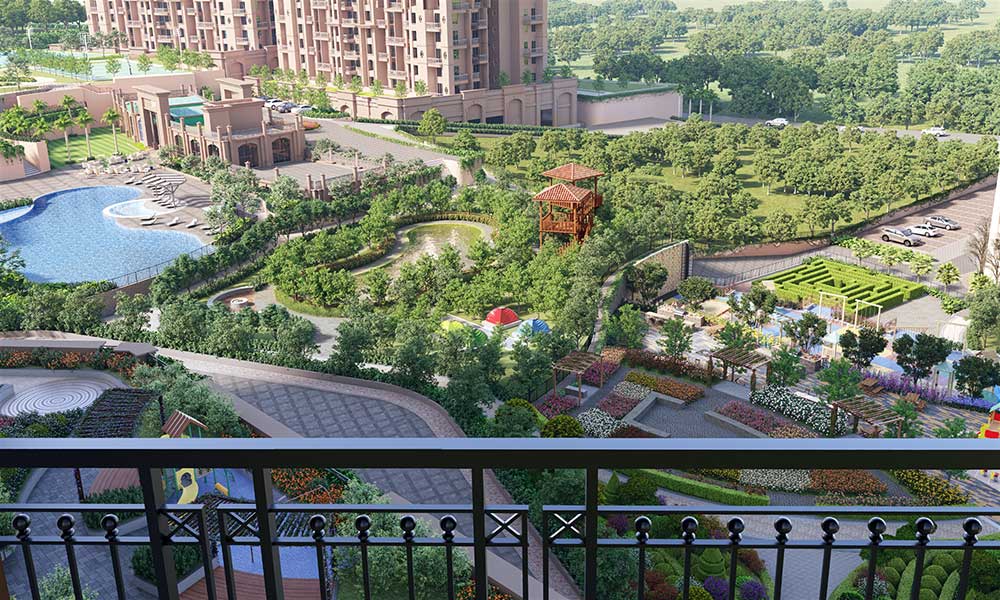
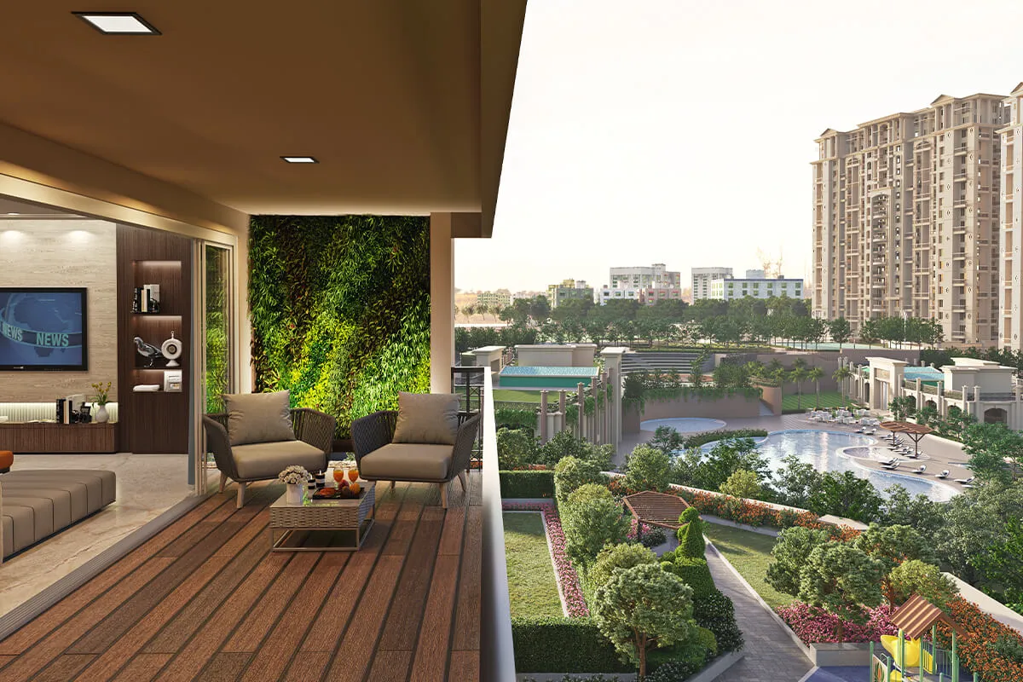
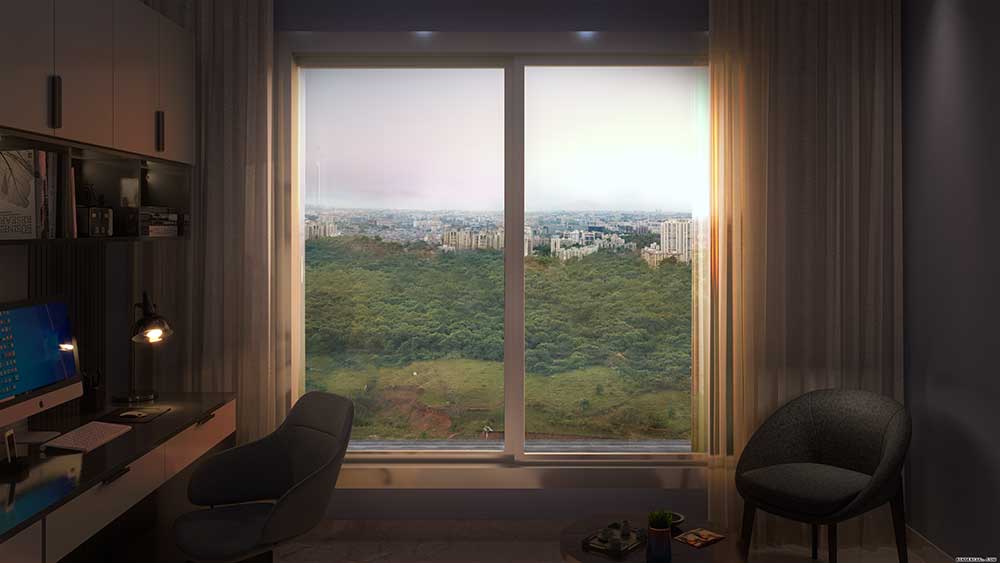
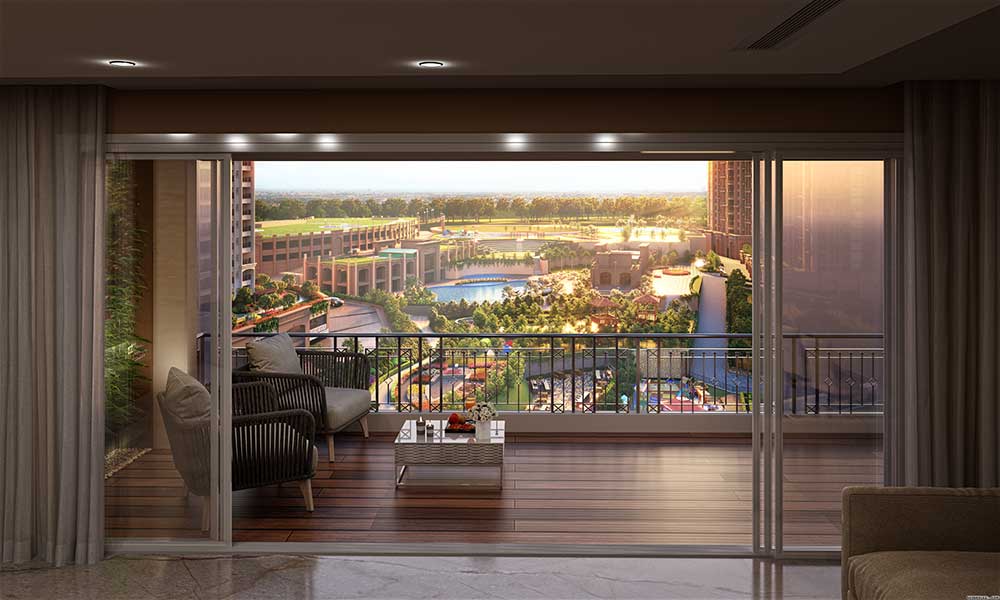
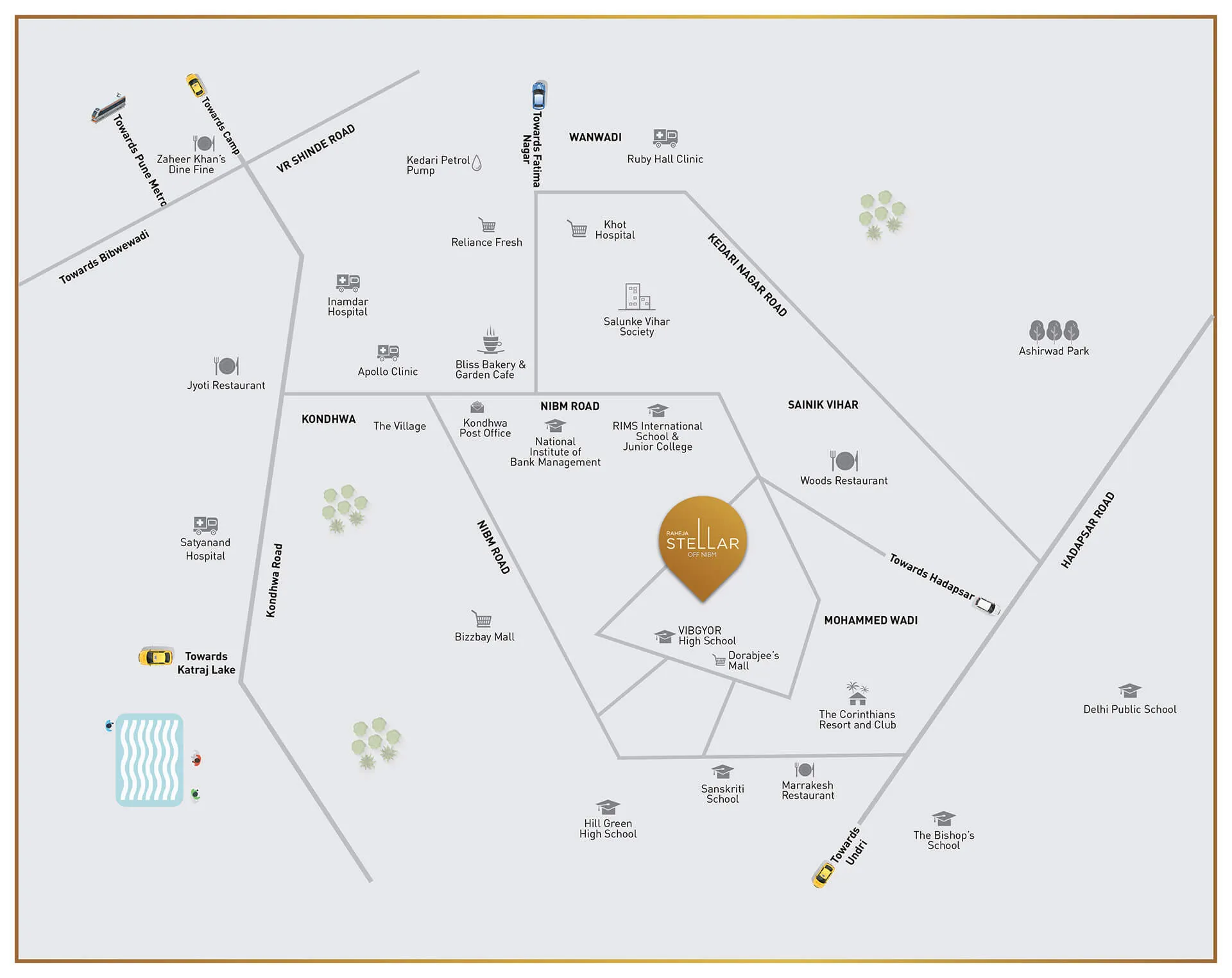
.jpg)








