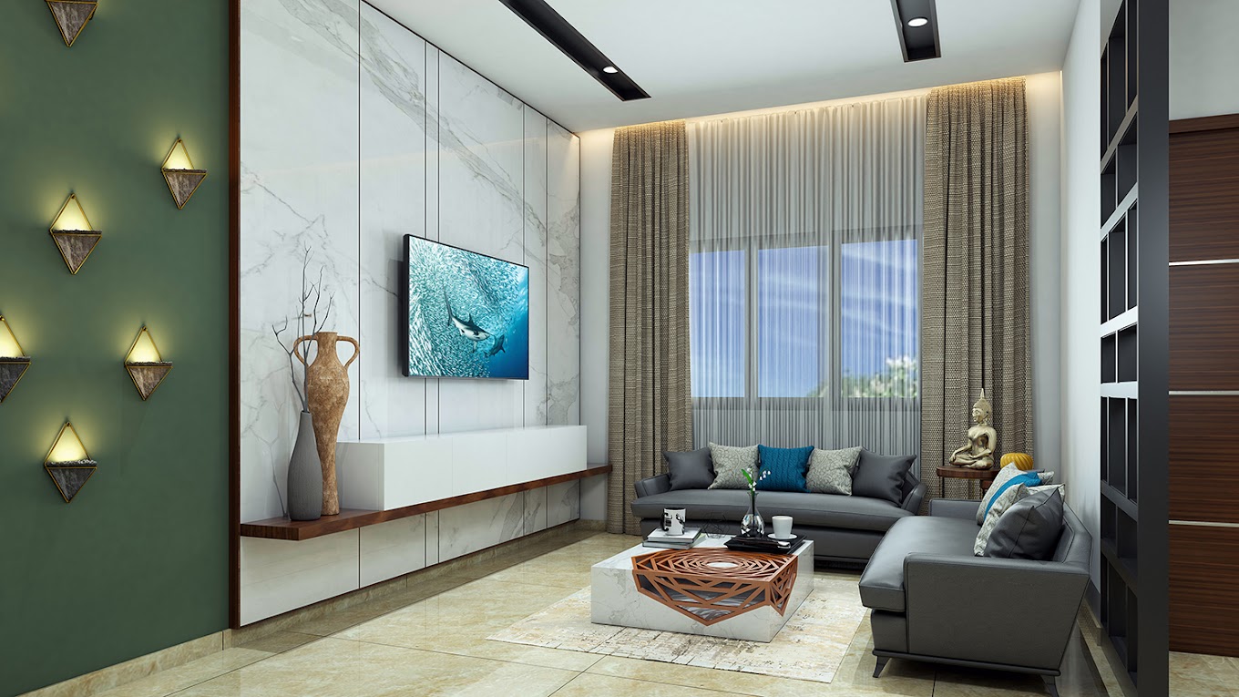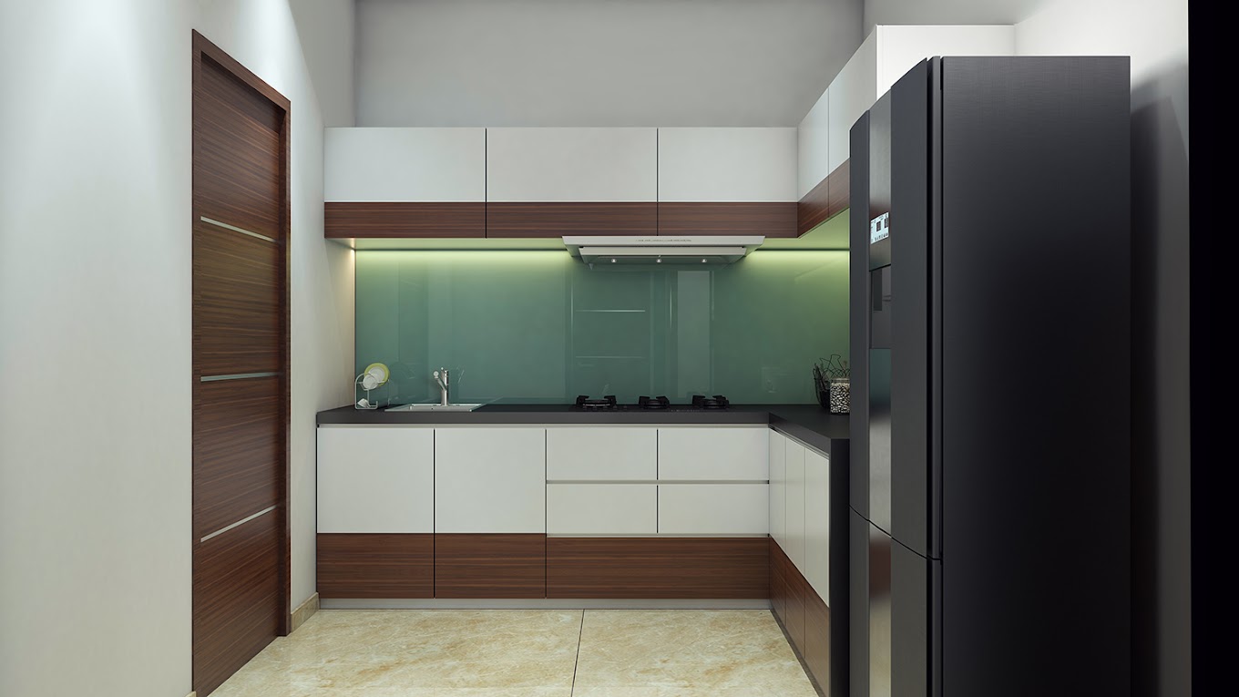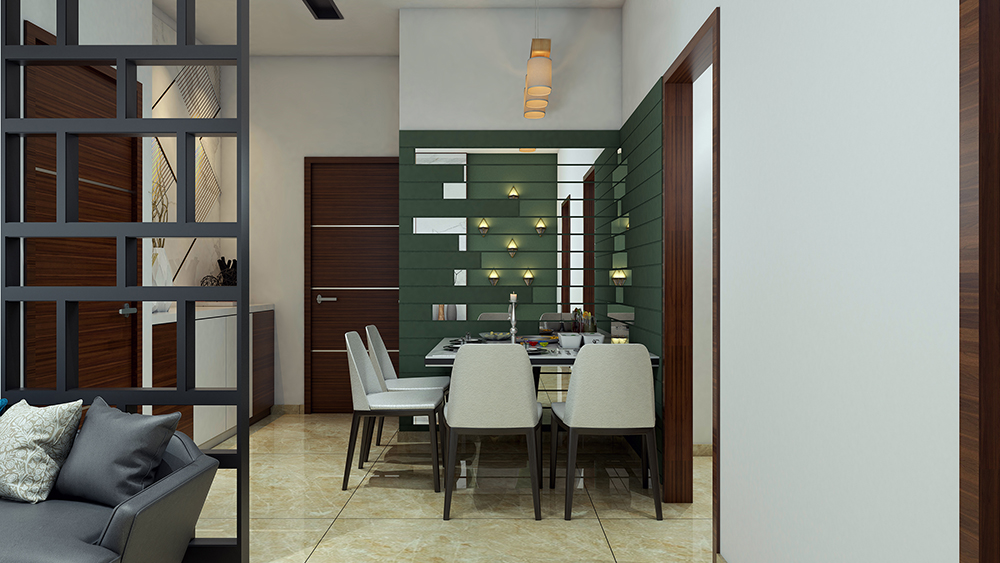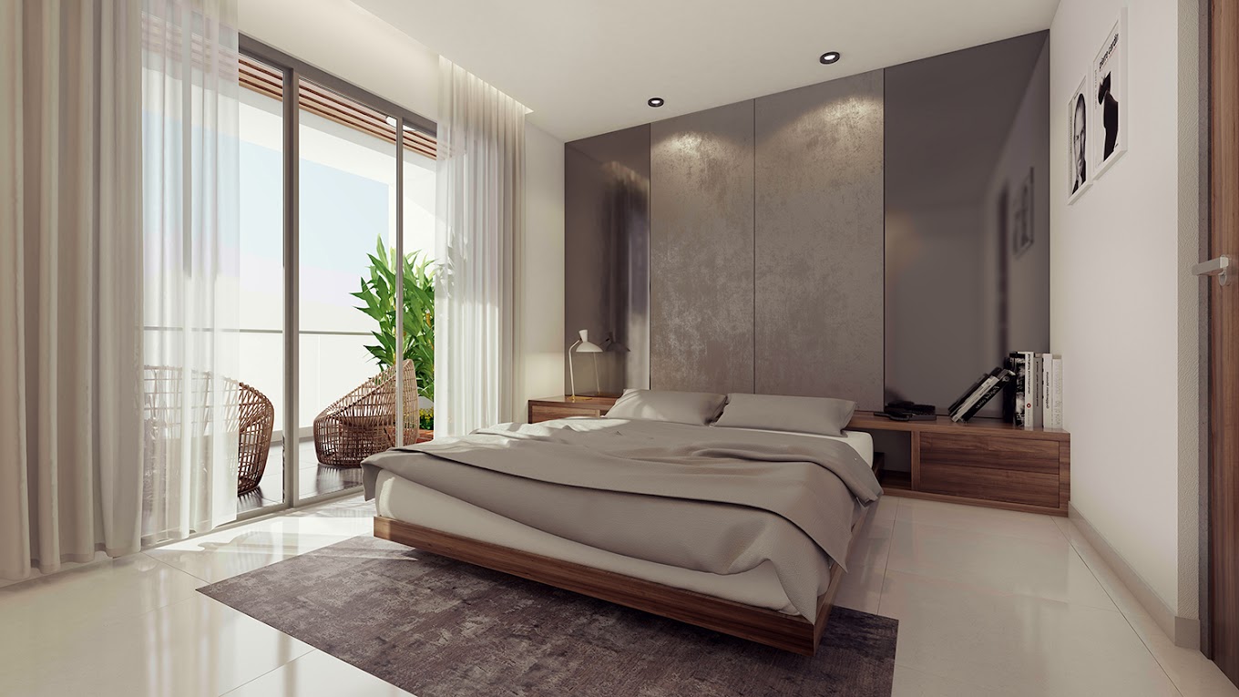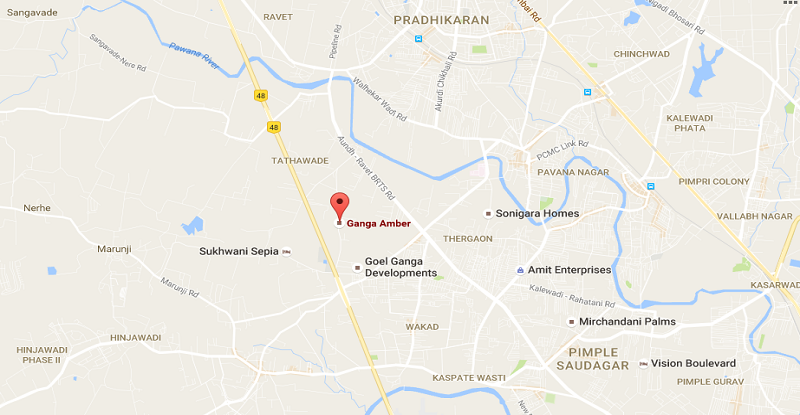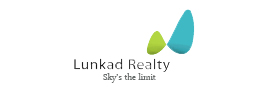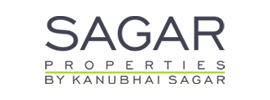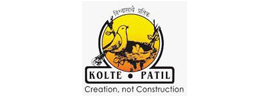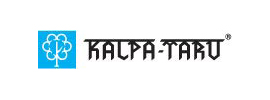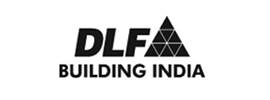Goel Ganga Amber
Tathawade, Pune65 lacs to 83 lacs
Specification
Towers: 8
Floors: 13
Units: 519
Total Project Area: 6.13 acres (24.8K sq.m.)
Open Area: 10 %
SPECIFICATIONS
RCC brick work and plaster
Earthquake resistant RCC frame structure
Brick masonry for External and Internal walls
Neeru finish plaster Plaster of Paris Gypsum plaster for Internal Plaster
Sand Face Plaster for External Plaster
FLOORING
Vitrified flooring in Living Room, Kitchen and Bedrooms
Ceramic flooring in toilets and terraces
KITCHEN
Granite Kitchen Otta with stainless steel sink
Ceramic dado tiles up to lintel level
Separate plumbing connection for drinking water and wash water
Washing machine provision in dry balcony
DOORS AND WINDOWS
Main entrance door with lock and name plate
Internal RCC Door Frames
Internal Flush Doors with CP fittings
Aluminium Sliding Door for terrace opening
Powder Coated Aluminium sliding Windows with Mosquito Net
TOILETS
Ceramic dado tiles up to lintel level
Floor Mounted Commode for Master Bed room attached toilet and Common toilet
Wash hand basin in each toilet
Chromium plated cock fittings for toilet
Concealed Plumbing
Hot and Cold Mixer for shower
Control Valve for all toilets
ELECTRIFICATION
Concealed copper wiring with MCB
Provision of DTH Cabling and Telephone
connection in living and master bedroom
PAINTING
OBD paint for internal walls
External paint with elevation effect
LIFT
One Automatic lift for each building with Generator backup

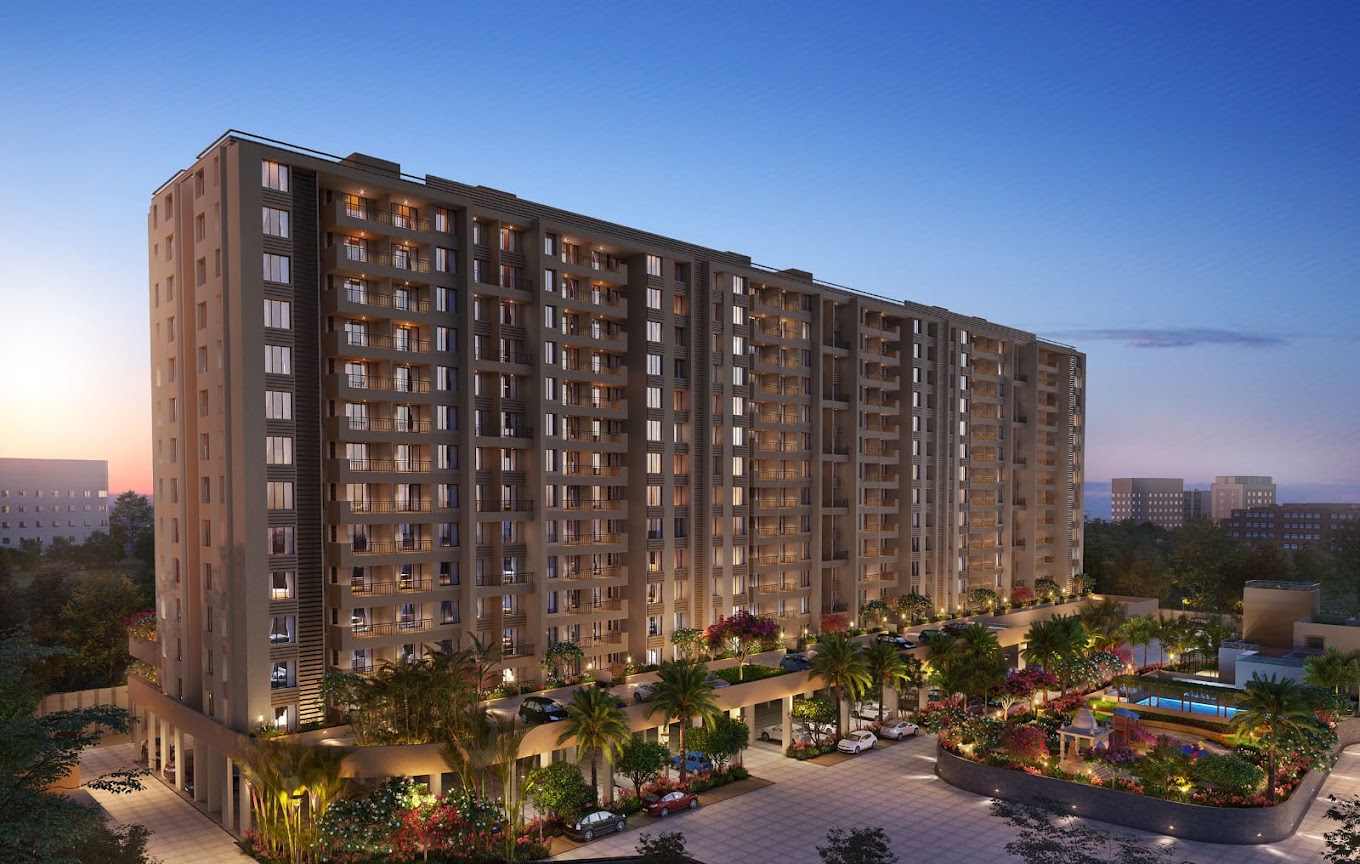
.jpg)
.jpg)
.jpg)
.jpg)
