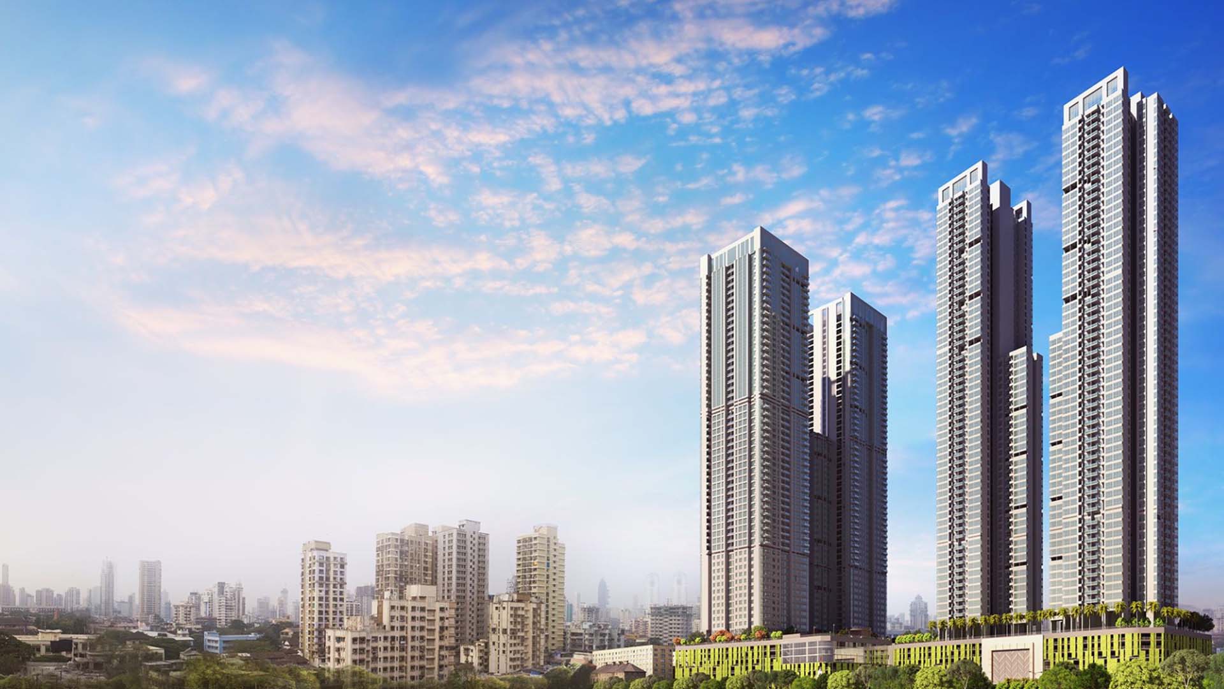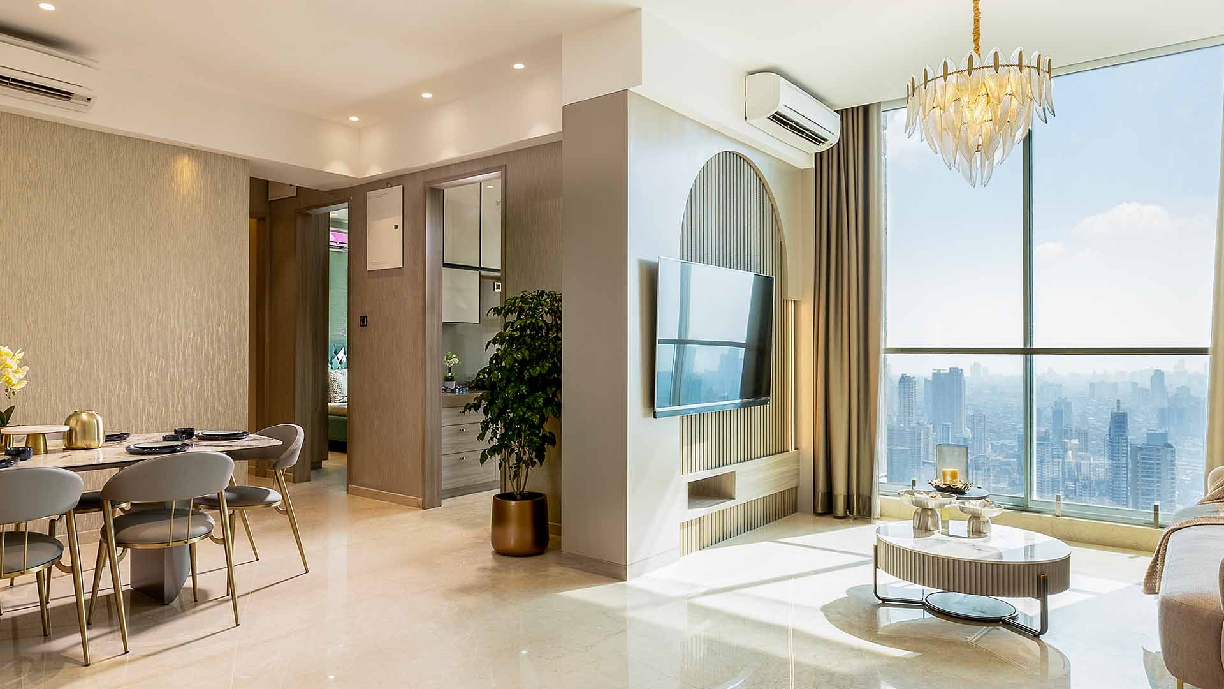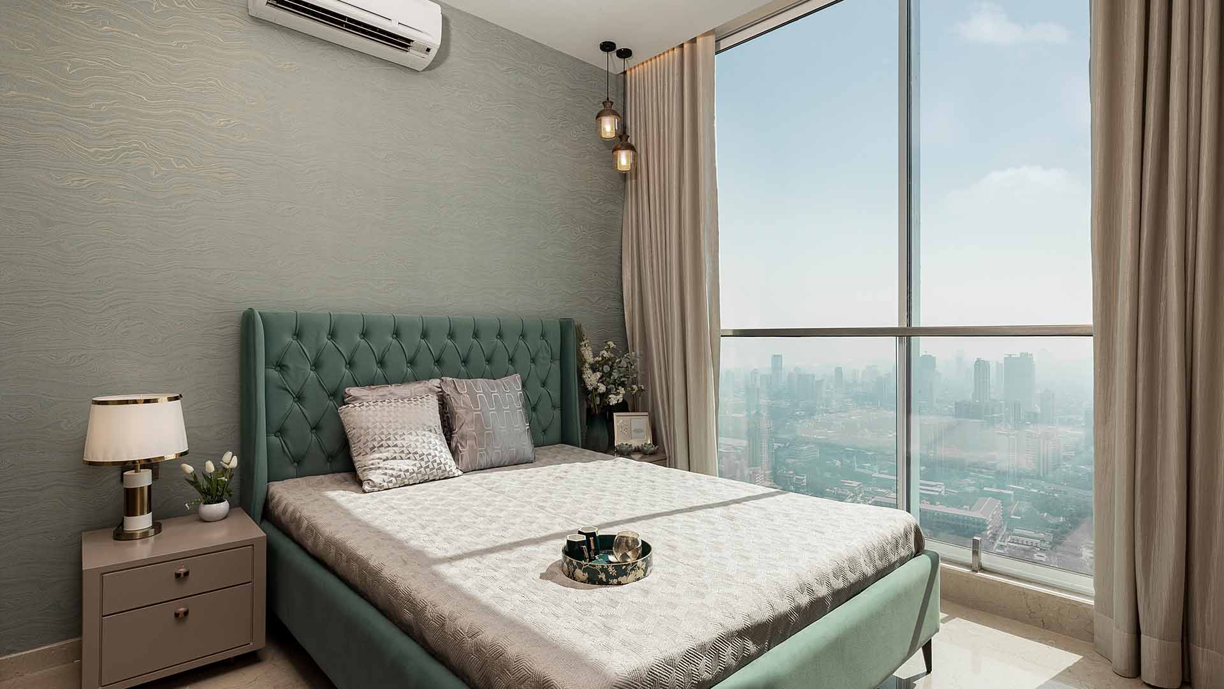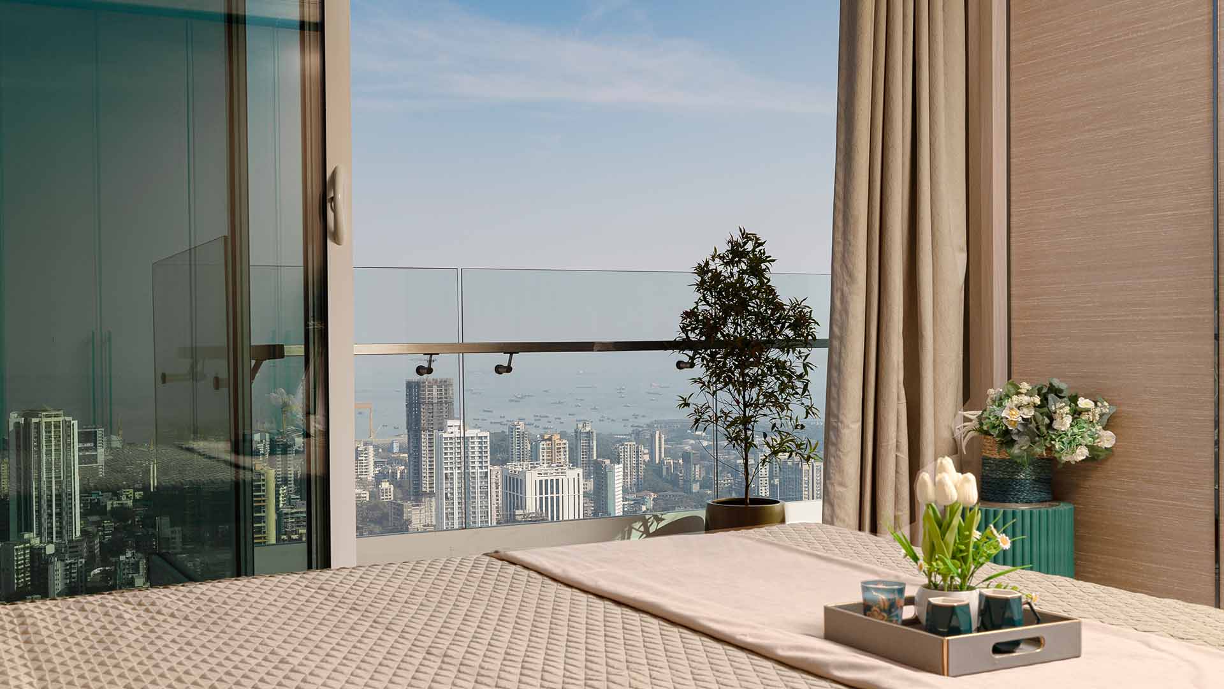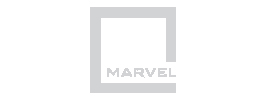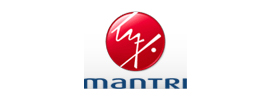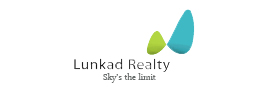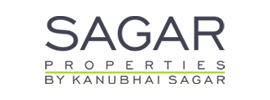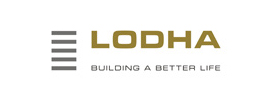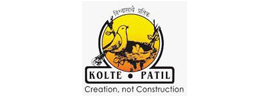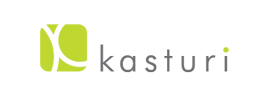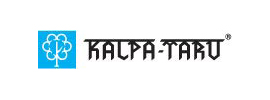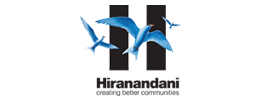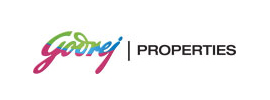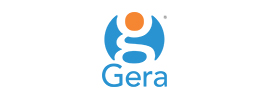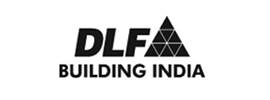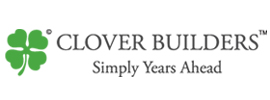Adani Monte South
Byculla, Mumbai2.92 cr to 8.01 cr
Specification
Towers: 7
Floors: 64
Units: 843
Total Project Area: 12.5 acres (50.6K sq.m.)
- All rooms with Imported Marble flooring
- Walls and ceiling shall be painted in Acrylic Emulsion paint
- Kitchen platform with Stainless Steel Sink shall be provided
- Kitchen wall above platform shall be finished with tiles upto Door lintel lvl
- All the Toilets shall be Designer Toilet with ceramic tiles
- All the Toilets shall have concealed plumbing with I.S.I. quality fittings
- All the Flats/Units/Premises shall have geyser in all toilet for hot water facility, ISI make sanitary ware and CP fitting
- All the door frames shall be made of Teak Wood and all living and bed room shutters shall be Solid core flush doors with both side veneer, natural matt finish, toilet door shutters shall be flush doors with both side laminate finish
- Intercom system at security gate for the communication in each flat shall be provided. M.T.N.L./B.S.N.L/other service provider telephone wiring shall be concealed
- Provision for T.V. cable connections in each flat shall be provided with concealed Plug points
- All the Electrical wiring shall be concealed and of Copper wire.
- Circuit Breakers shall be provided in place of Fuses

