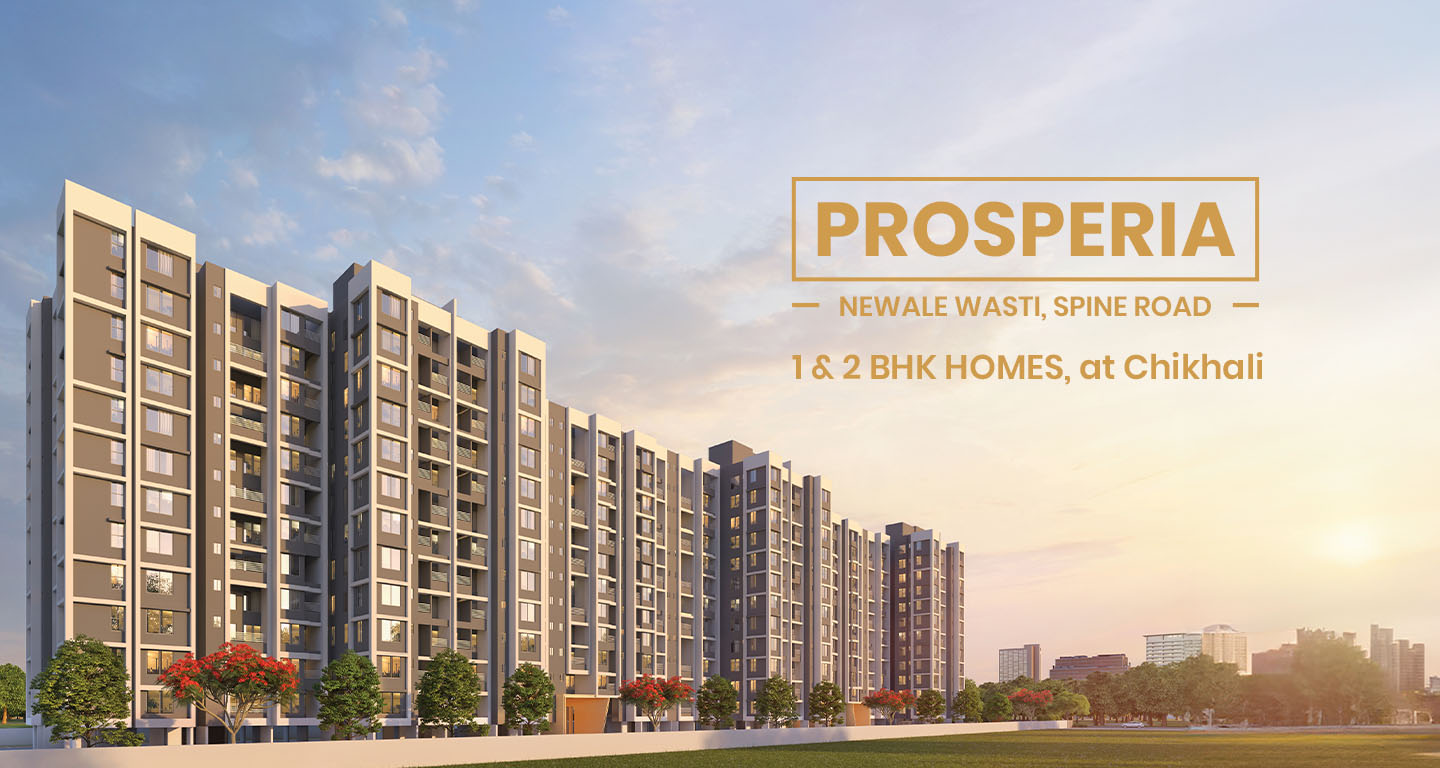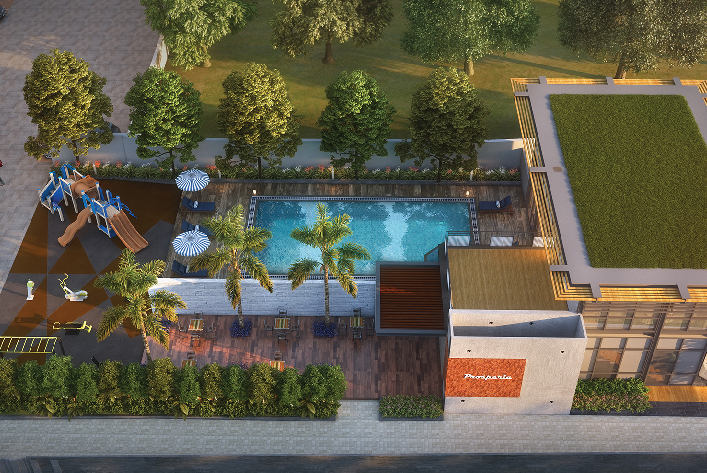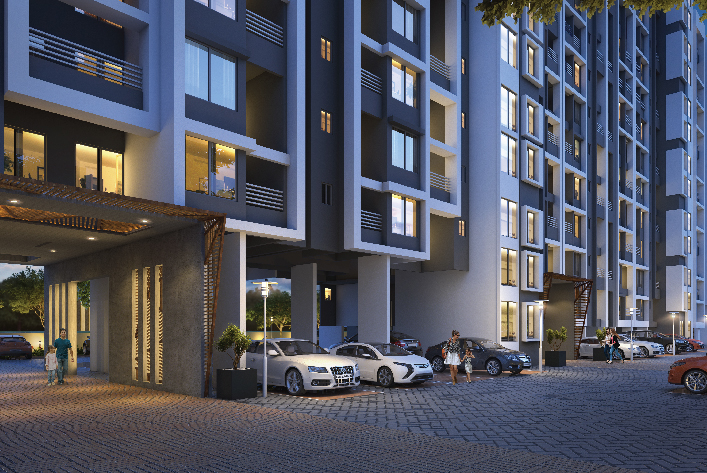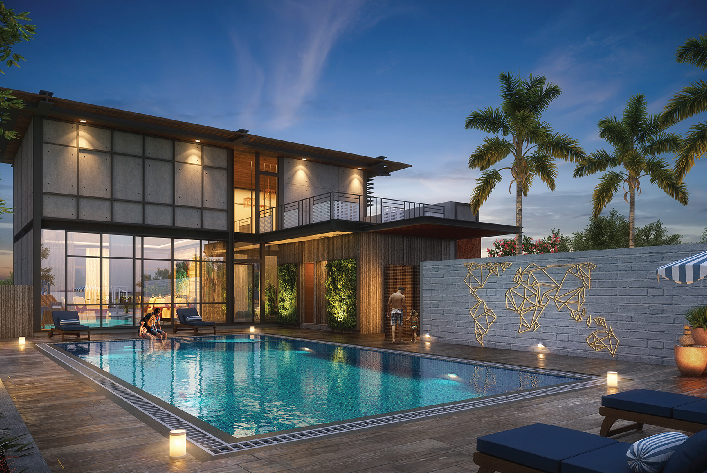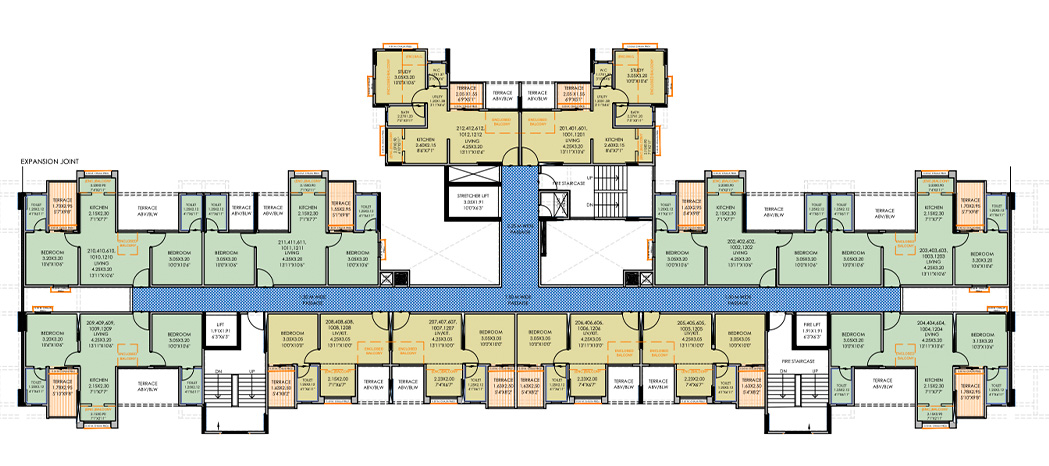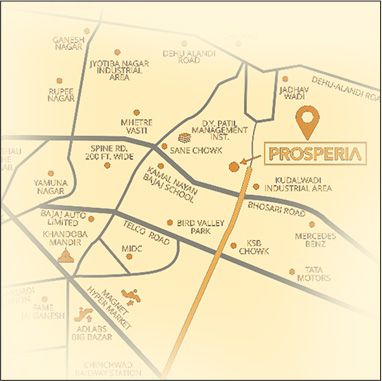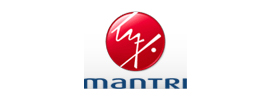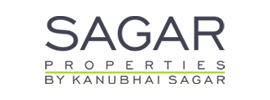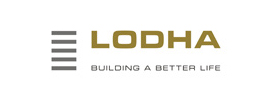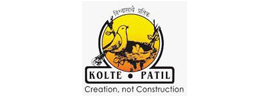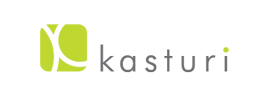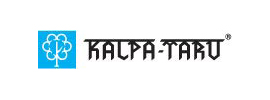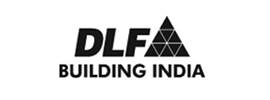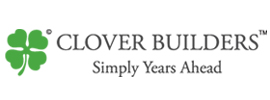Pristine Prosperia
Chikhali, Pune26 lacs to 0.46 cr
Specification
Towers: 4
Floors: 12
Units: 564
Total Project Area: 4.3 acres (17.4K sq.m.)
Foundation:
Earthquake resistant R.C.C. structure.
Masonry:
External 5” and internal 5” brickwork.
Clear Usable area between two slabs will be 2.65 Meters ( 8.7 Feet )
Flooring/Tilling:
2’ X 2’ Vitrified Flooring in Living, Kitchen, Passage and all bedrooms.
Antiskid ceramic flooring in all toilets, balconies and terraces.
Tiles dado up to Lintel Level in all toilets and 4 feet in WC.
Painting:
(OBD) paint for internal walls.
Cement paint for external walls.
Doors:
Internal & External RCC door frames with painted flush door.
Quality taddipatti fitting for main door and taddipatti for internal doors.
Windows:
Powder coated aluminum windows.
Kitchen:
Granite kitchen platform with stainless steel sink.
Tiles dado up to 2 feet above kitchen platform.
Provision for exhaust fan in kitchen.
Electrification:
Concealed copper wiring.
Toilets:
Deluxe CP and sanitary fitting.
Provision for exhaust fan in each toilet.
Wash Basin.
Hot and cold mixer unit.

