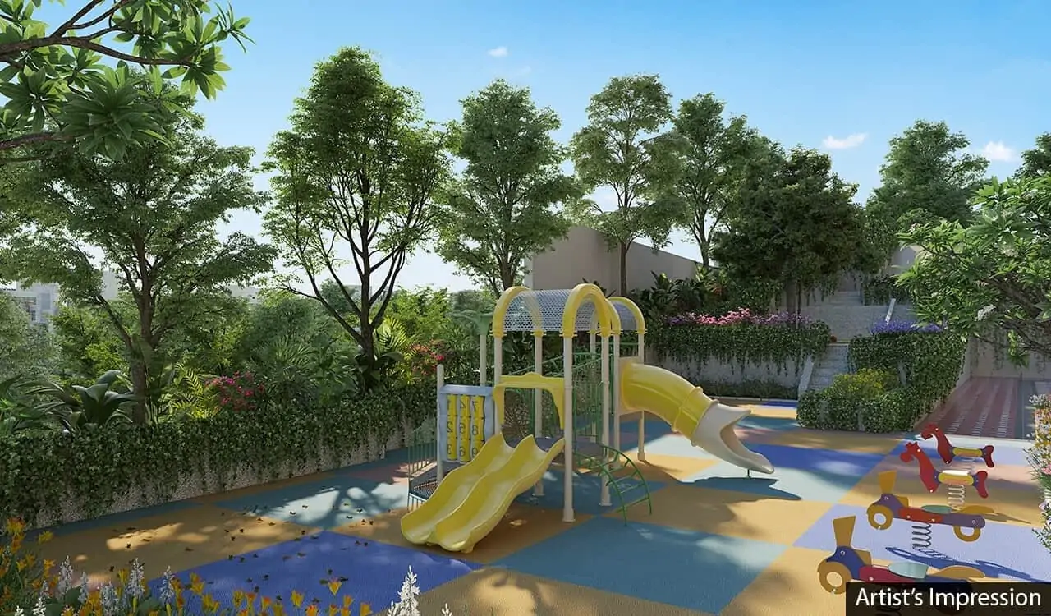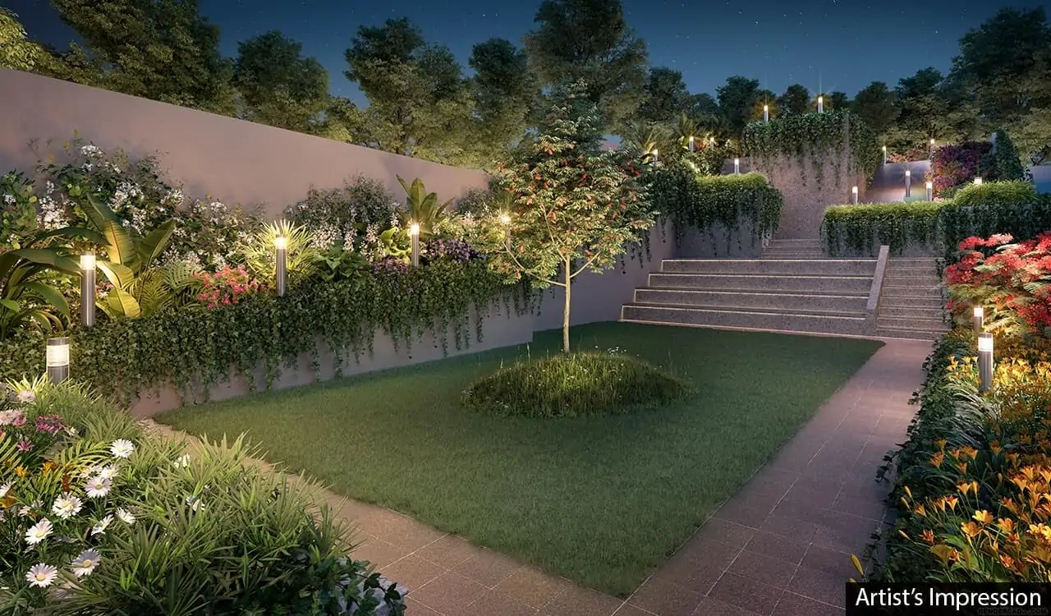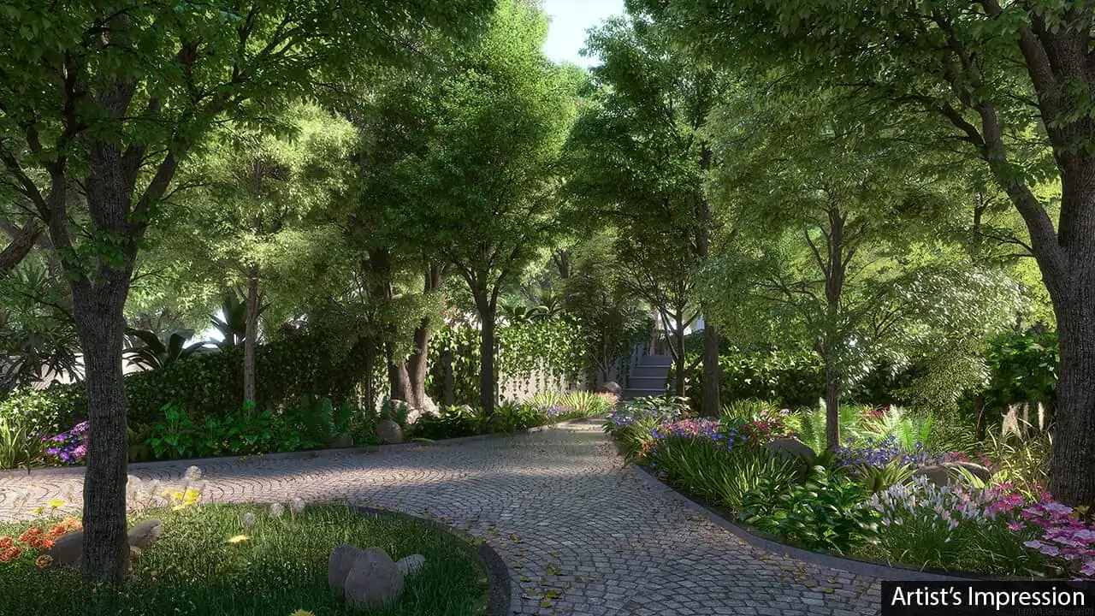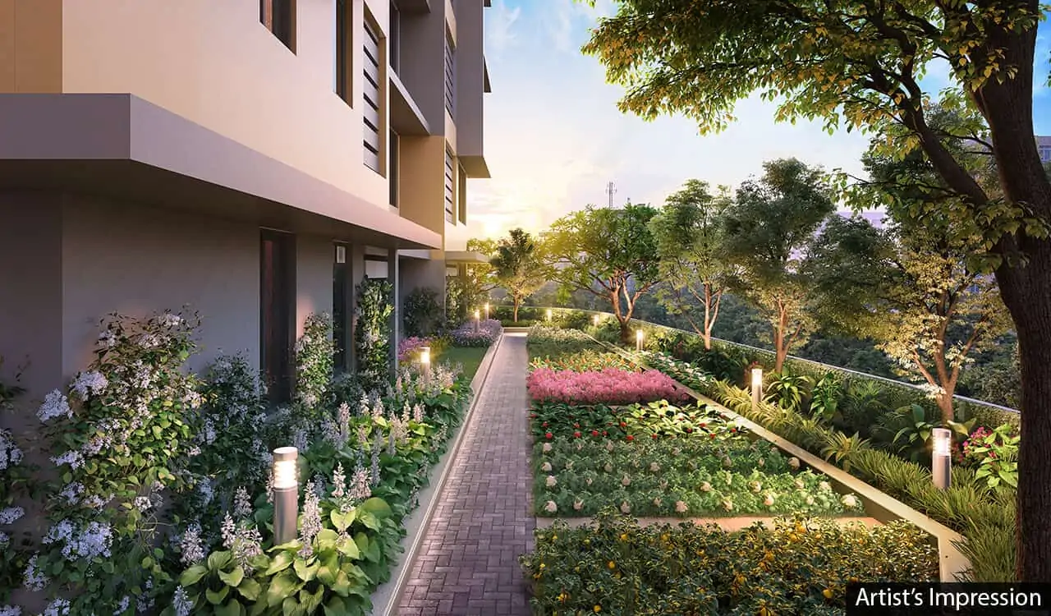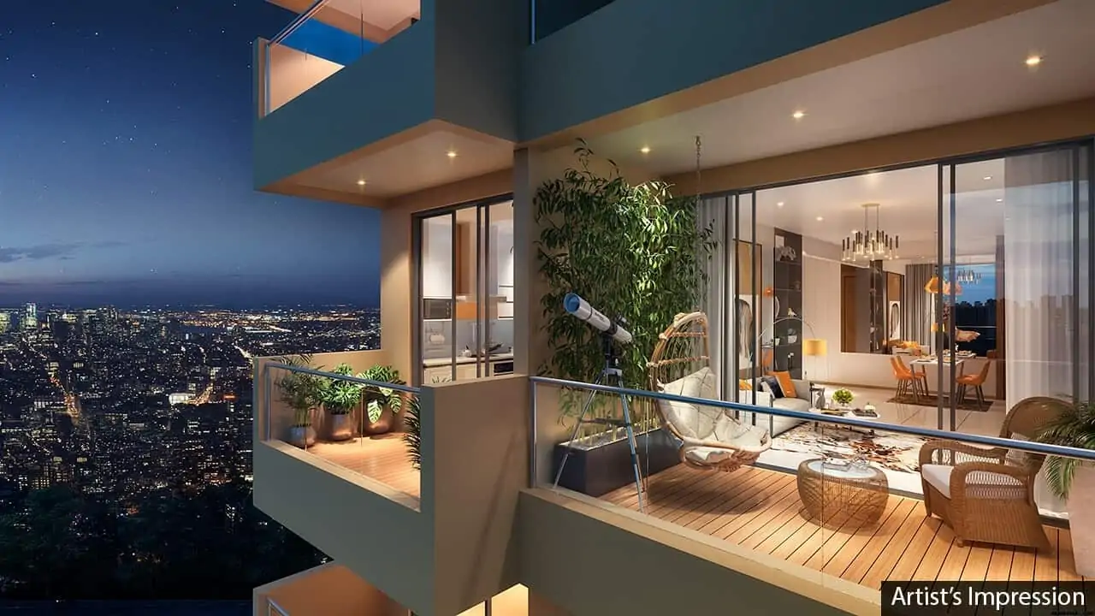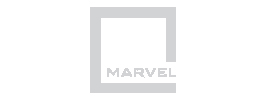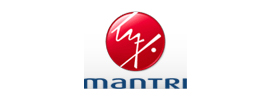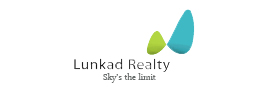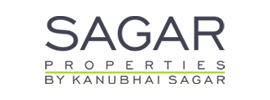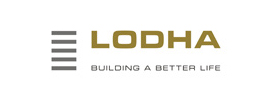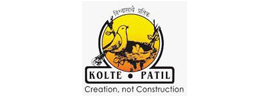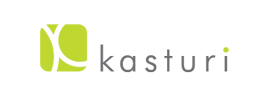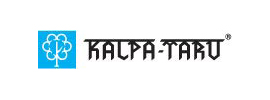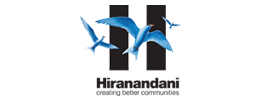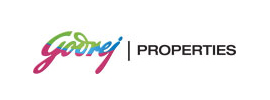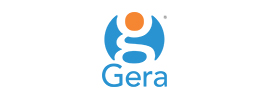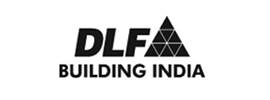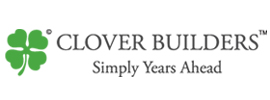Raheja Ascencio
Andheri (East), Mumbai2.77 cr to 3.02 cr
Specification
Towers - 1
Floors - 21
Units - 254
Total Project Area - 2.93 acres (11.9K sq.m.)
Open Area- 76 %
ELECTRICAL
Provision for AC in living room and all bedrooms
Concealed copper wiring with modular switches of Legrand series
Concealed hot and cold-water arrangement with provision for geyser in toilet for shower
Provision for TV point in the living room and master bedroom
Provision for Telephone point in the living room
Provision for internet point in the living room
Provision for electrical points for fan in hall, bedroom and kitchen
FITTING
Sanitary ware (Jaguar or equivalent quality) and plumbing fixtures
FLOORING
Antiskid vitrified ceramic flooring and marble counter for wash basin in the toilet
Marble flooring in living/passage and other rooms except master bedroom which will have wooden laminated flooring, balcony to have wooden like tile flooring
Vitrified ceramic flooring /tile skirting in the kitchen
KITCHEN
Provision for water purifier
Provision for pipe gas
Provision for exhaust fans in kitchen and all the toilets
WALLS
Plastic or acrylic emulsion paint or gypsum finish for internal walls and Gypsum punning & Oil bound distemper (OBD) for ceiling
External wall finishes - texture paint for all external surfaces
WINDOWS AND DOORS
Anodised Aluminium sliding windows
Flat main entrance door will be fire rated door as per norms
OTHERS
Video door phone in the living room
Well-designed entrance lobby on the lobby level of each wing
Three elevators in each wing of the said Building
CCTV cameras at the common areas, security gate and at such designated places as determined by the Builder
Solar Panels on the terrace of said Wing/said Building
Underground water tanks, pump room, sewerage treatment plant and overhead water tanks
Hydrant system and such other fire safety facilities will be provided in the common areas of the said Building as per the fire norms

