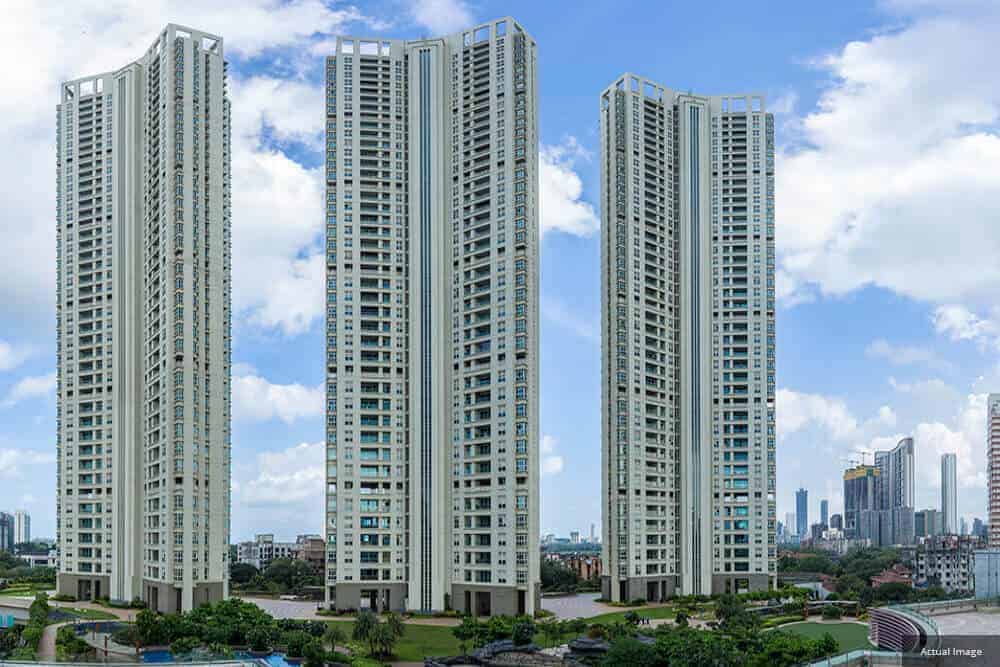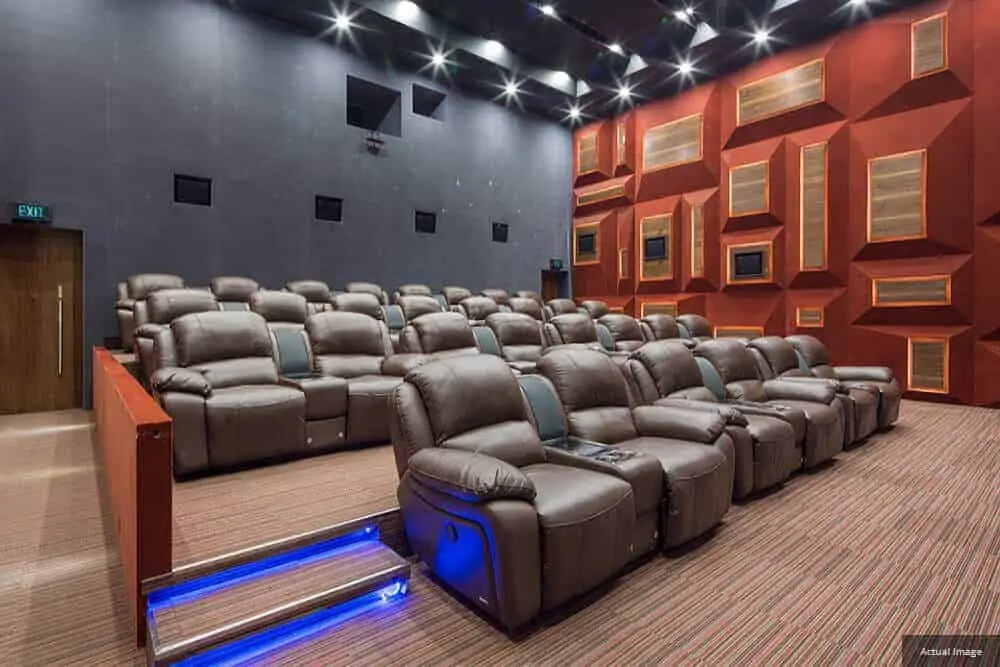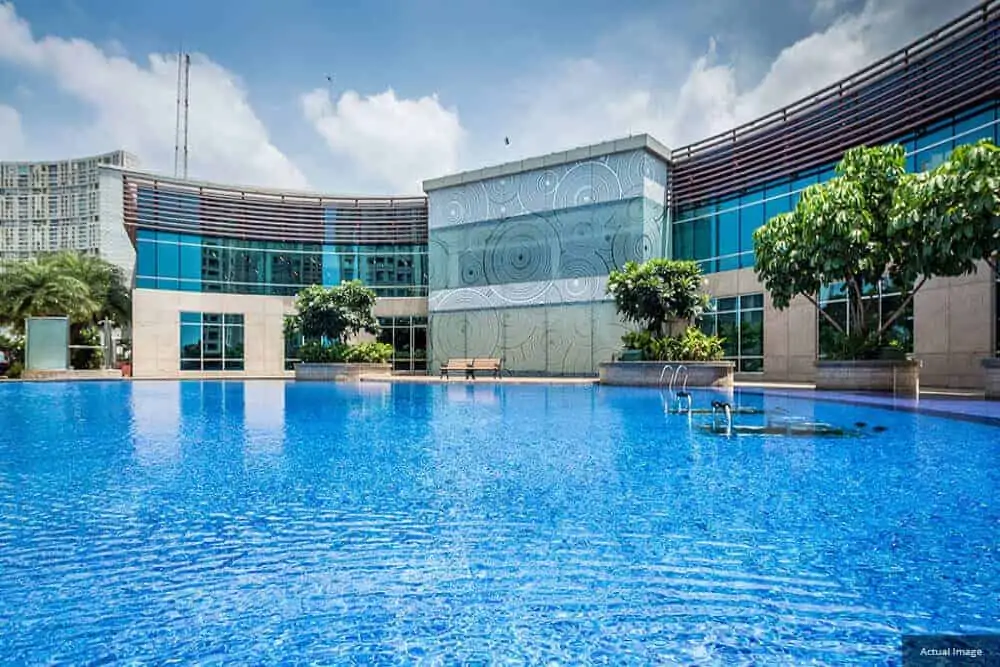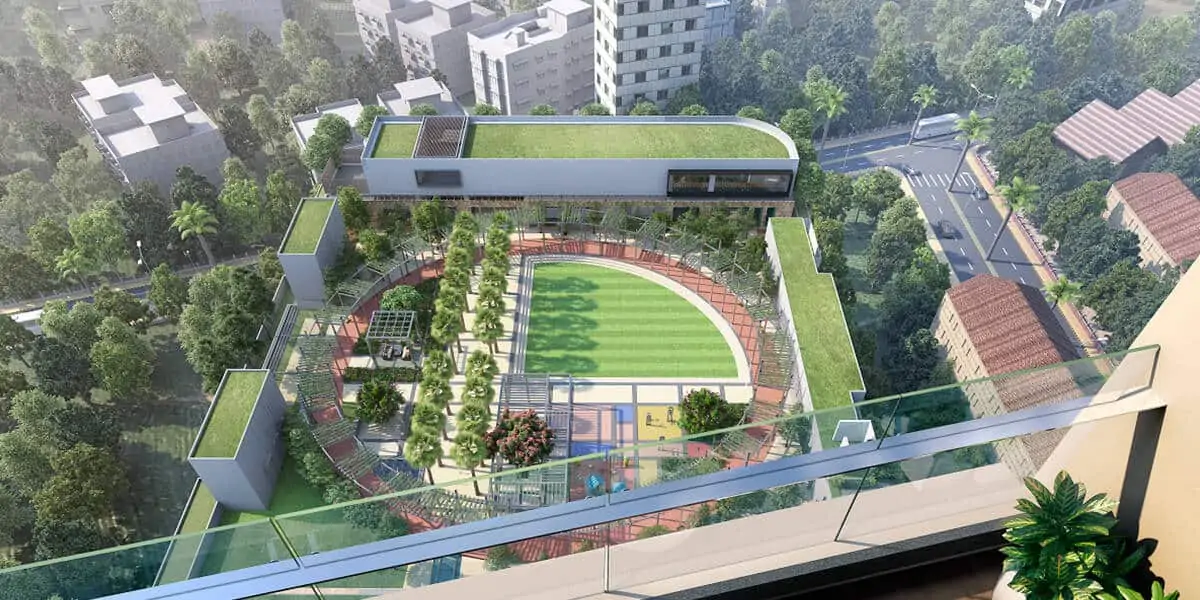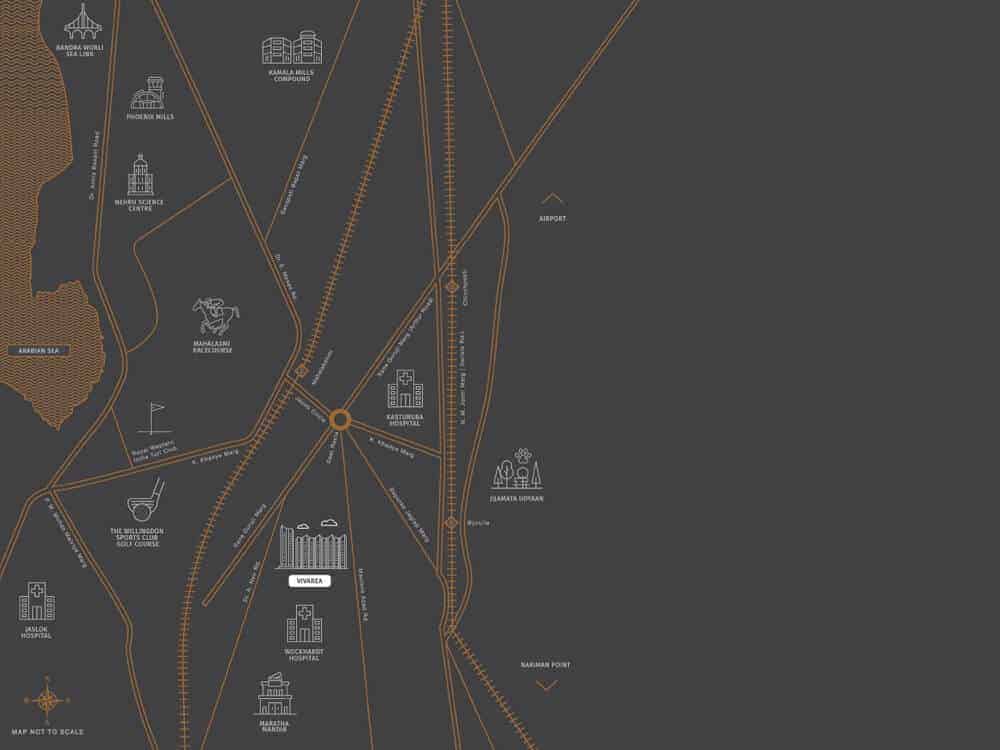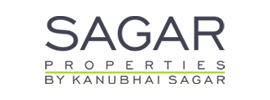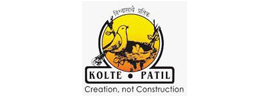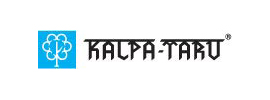Raheja Vivarea
Mahalaxmi,10.75 cr to 20.53 cr
Specification
Towers- 5
Floors- 57
Units- 122
Total Project Area- 14.84 acres (60.1K sq.m.)
Greens and Water features
Covered Trellis and Peripheral Planting
Soft and Paved Jogging Track
Green Walkway for Senior Citizens
Children play area with imported play equipment and sandpit
Covered with Tensile Canopy temperature controlled pool
LIVING SPACE
Duplex homes and large 3 and 4 bed apartments
Centrally air concealed units serviced by Flexible
Single Large Deck accessible from most rooms
Unobstructed views and enhanced privacy
Shear walls for flexibility to customize interiors as per individual lifestyles and needs
Minimum pillars within the rooms
Imported Marble and Wooden Flooring
DID Exchange
KITCHEN
24 x 7 drinking water through central filtration system
Multiway Video Phones
Home automation Systems
HiTech Fire Fighting and Detection Systems with ceilingmounted smoke detectors and sprinkler systems with heat detector in kitchen to activate sprinklers
Electronic Door Locking
CCTV and Video Phone Door a strategically placed camera outside the front door to let you see and communicate with visitors
WASHROOM
Luxury bathrooms with frame less glass shower enclosures and sunkin bathing area Hydro pneumatic water distribution system for controlled pressure
24 x 7 hot water from common storage system
FIRE FIGHTING AND SECURITY SYSTEMS
Multiway Video Phones
Home Automation Systems
HiTech Fire Fighting and Detection Systems with ceilingmounted smoke detectors and sprinkler systems with heat detector in kitchen to activate sprinklers
Electronic Door Locking
CCTV and Video Phone Door a strategically placed camera outside the front door to let you see and communicate with visitors

