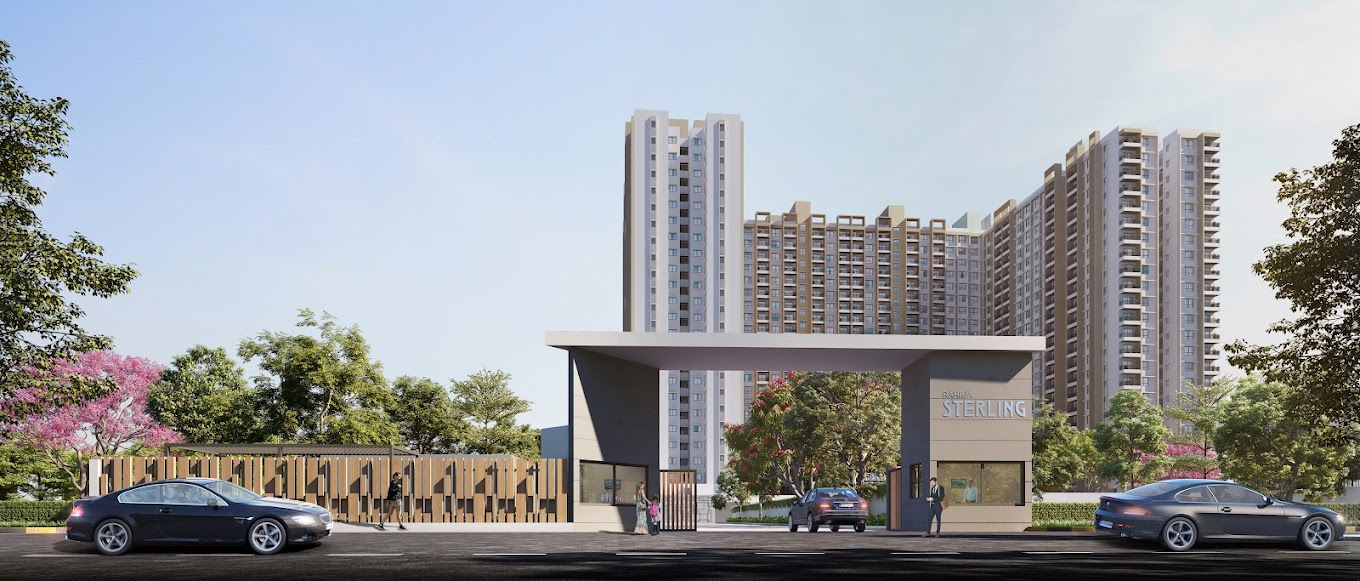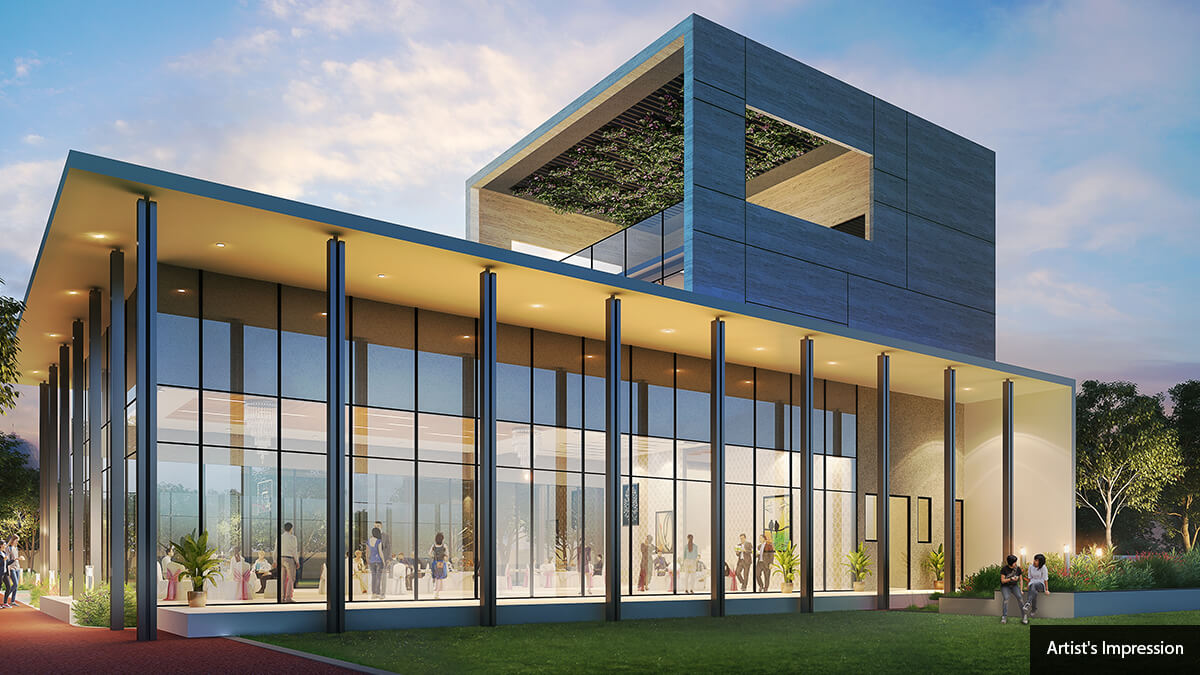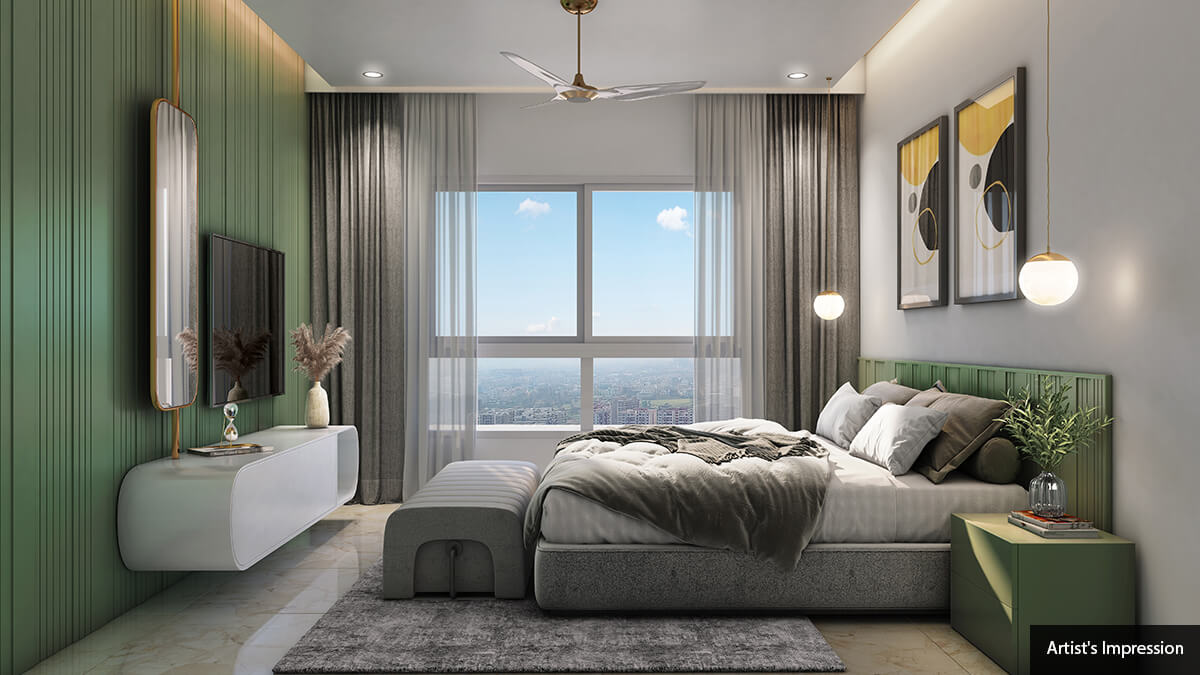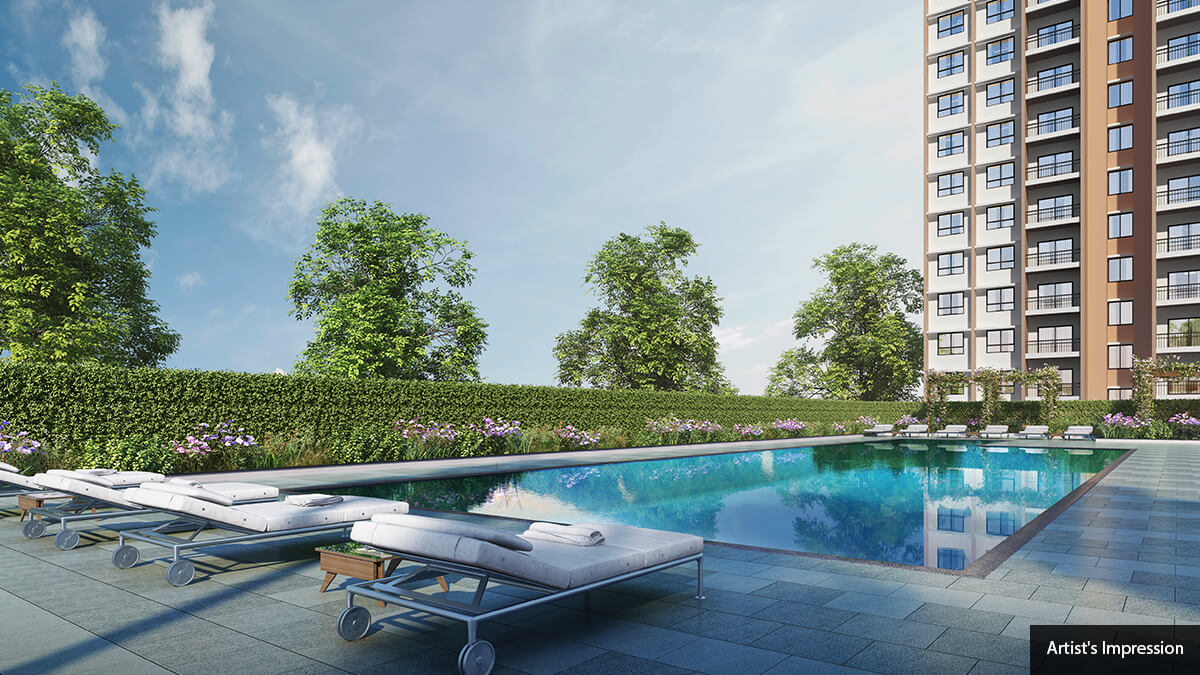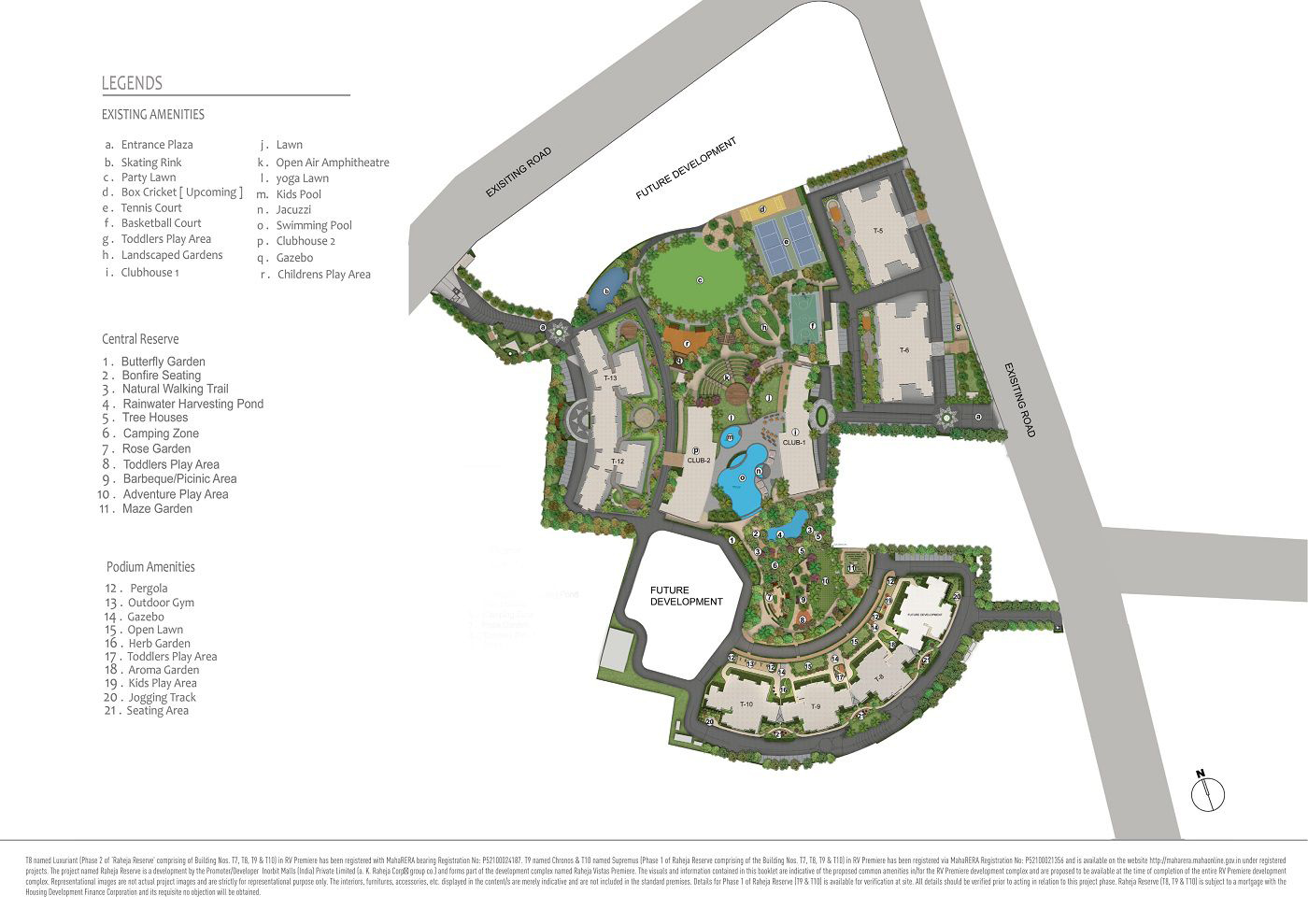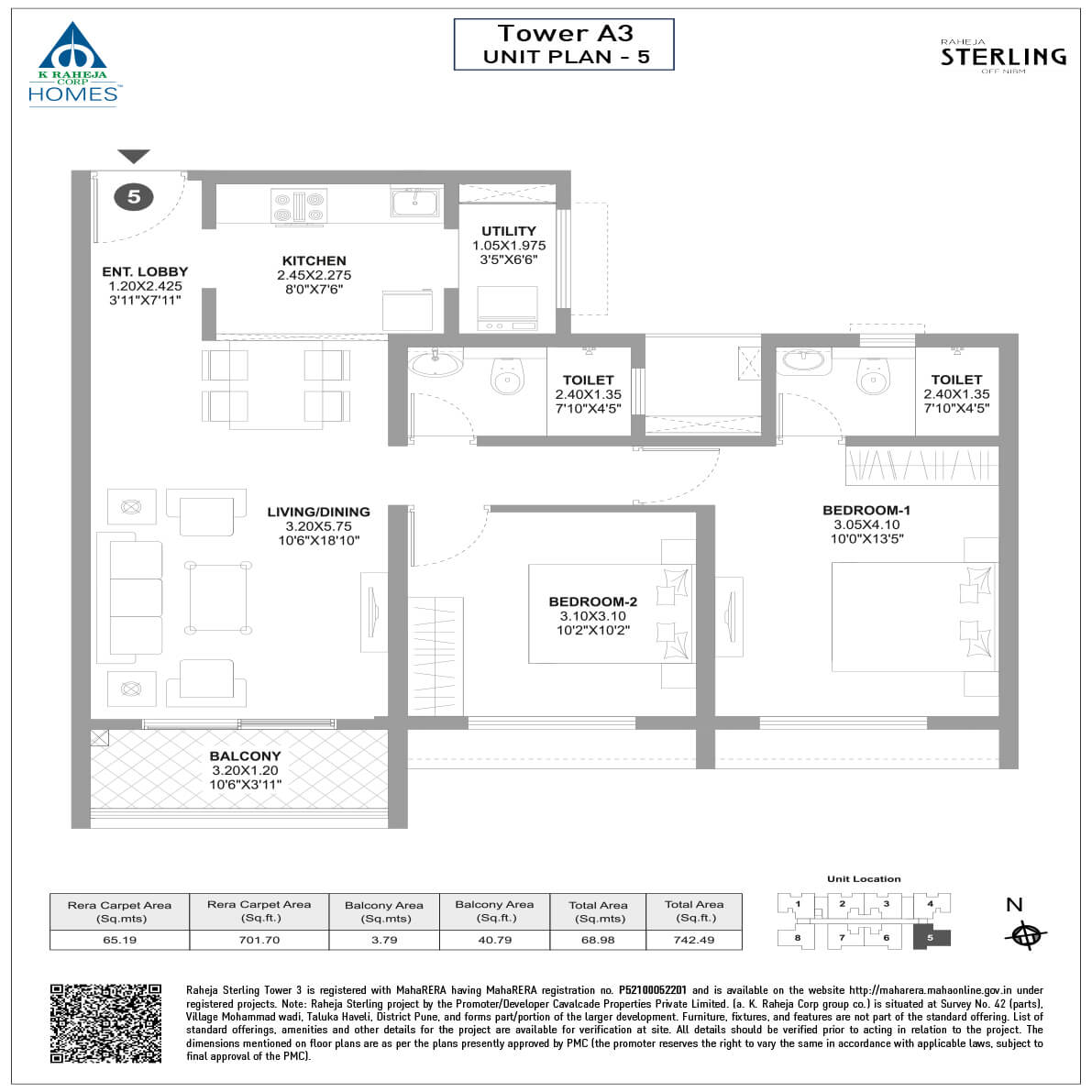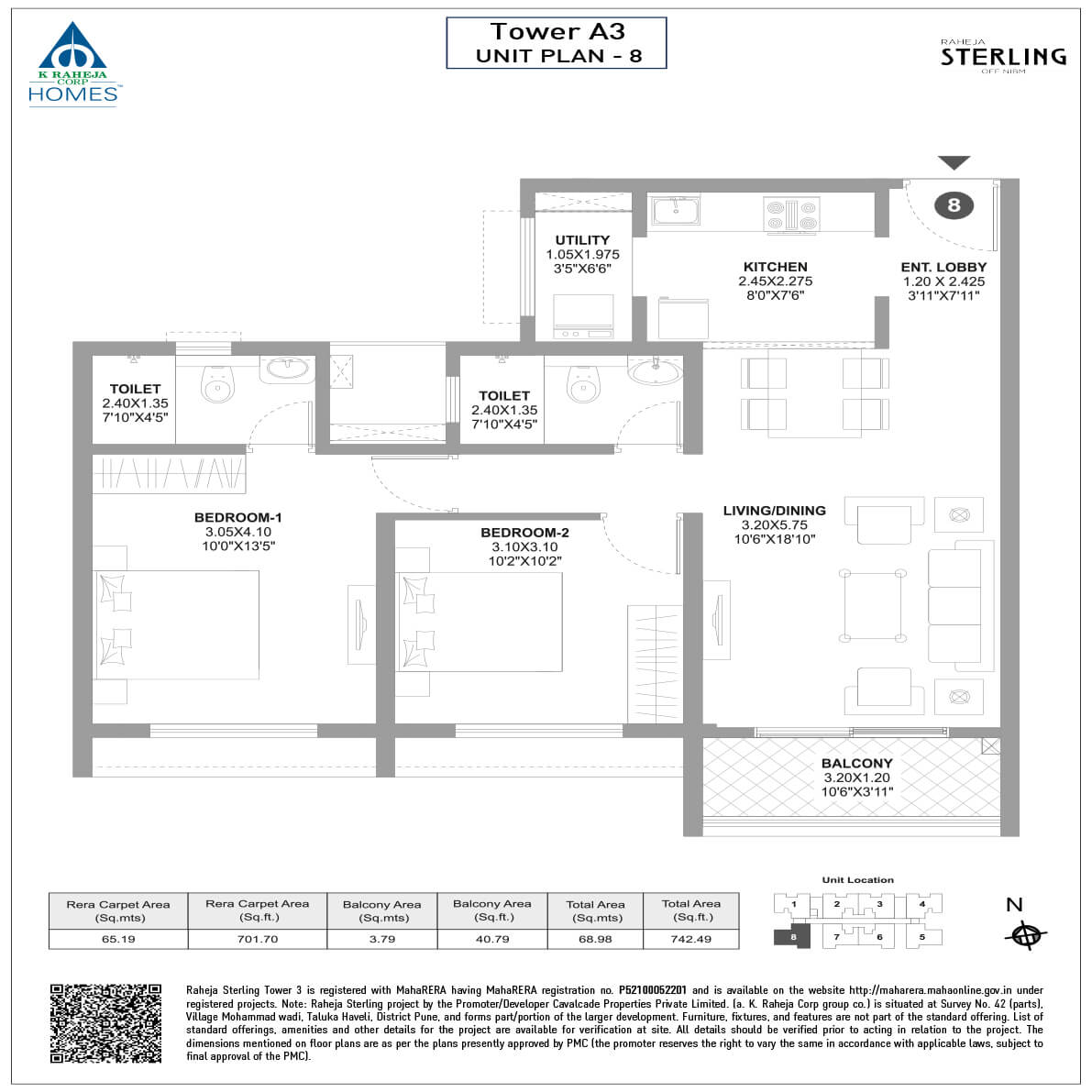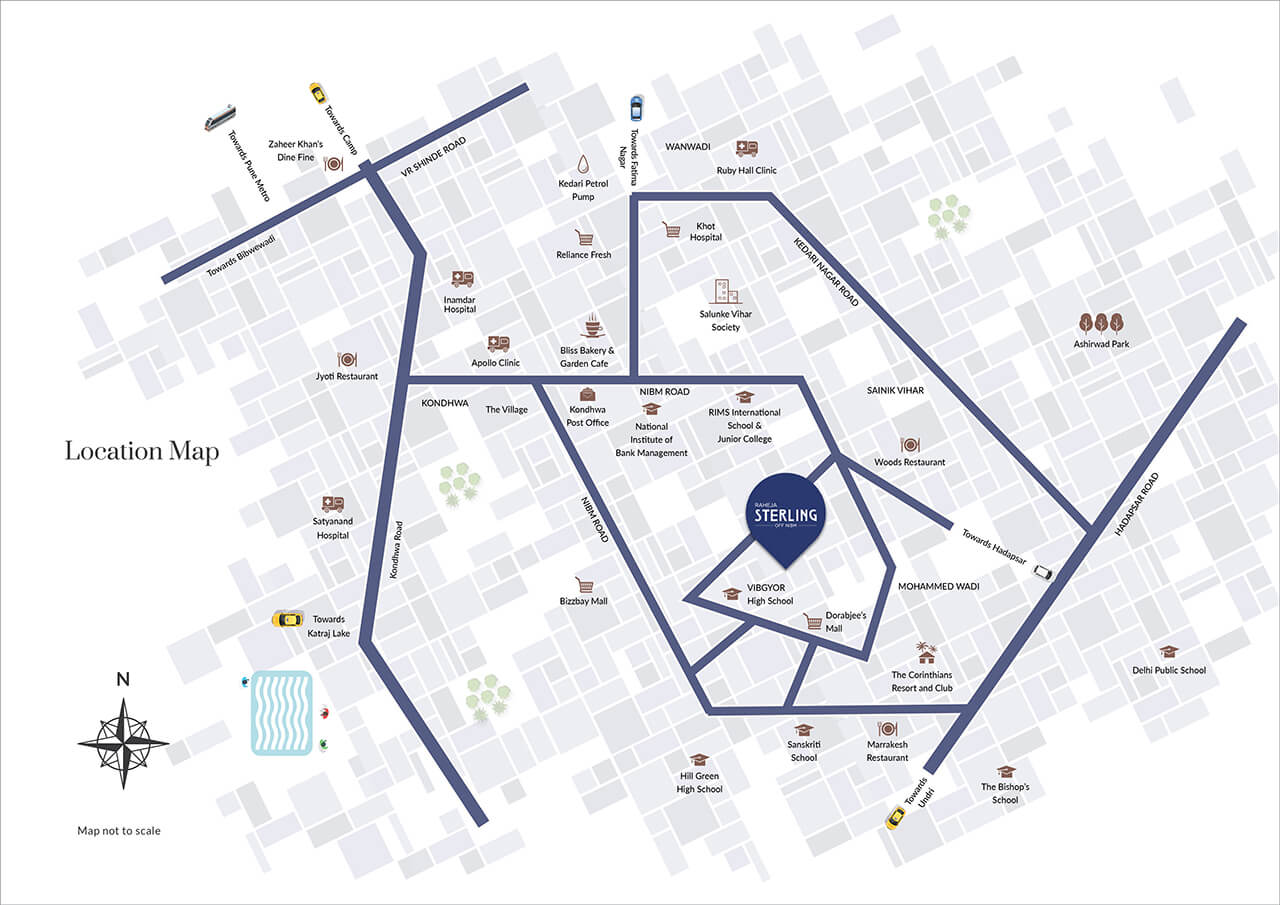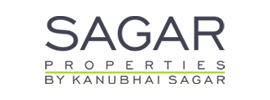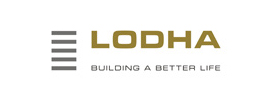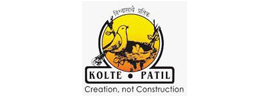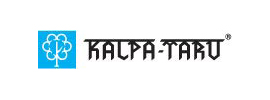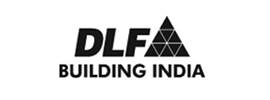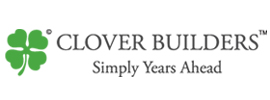Raheja Sterling
NIBM, Pune0.91 cr to 1.3 cr
Specification
Multipurpose hall 1
Size – 15m x 10m
Floor to floor height – 4.2m
Flooring – vitrified tile 600 x 600mm
Attached toilets for gents and ladies (1 WB + 1WC in each)
Attached deck in landscape overlooking lawn
Air-conditioner (high wall)
Multipurpose hall 2
Size – 7.5m x 10m
Floor to floor height – 3.9m
Flooring – vitrified tile 600 x 600mm
Attached toilets for gents and ladies (1 WB + 1WC in each)
Attached terrace 7.5m x 10m, with anti-skid flooring 600 x 600mm
Table tennis (1no.)
Typical floor and parking level lobby & passage
600 x 600 vitrified tiles for flooring
75mm vitrified tile skirting
Lift wall cladding – granite jambs (20%) + 600 x 600 vitrified tiles (80%)
Parapet wall with granite cill (no windows in common passage)
Gypsum finish walls with ODB paint
White wash in duct walls

